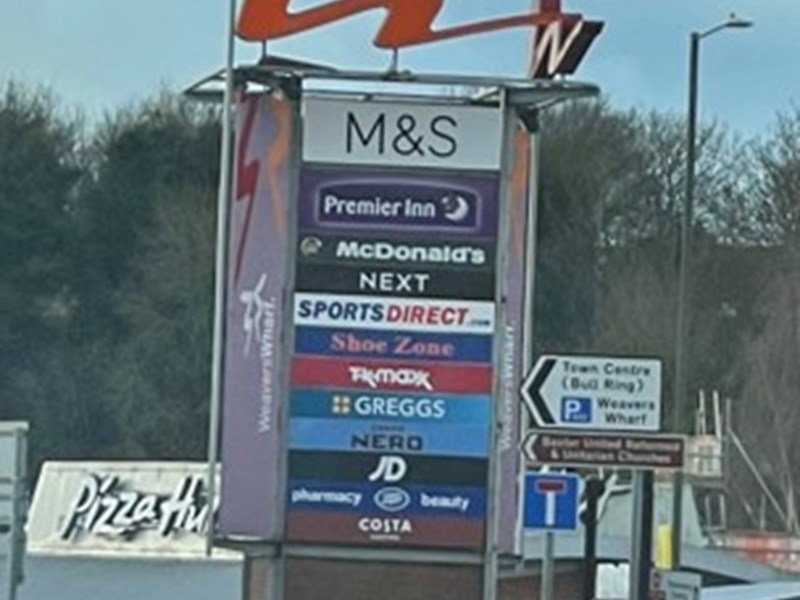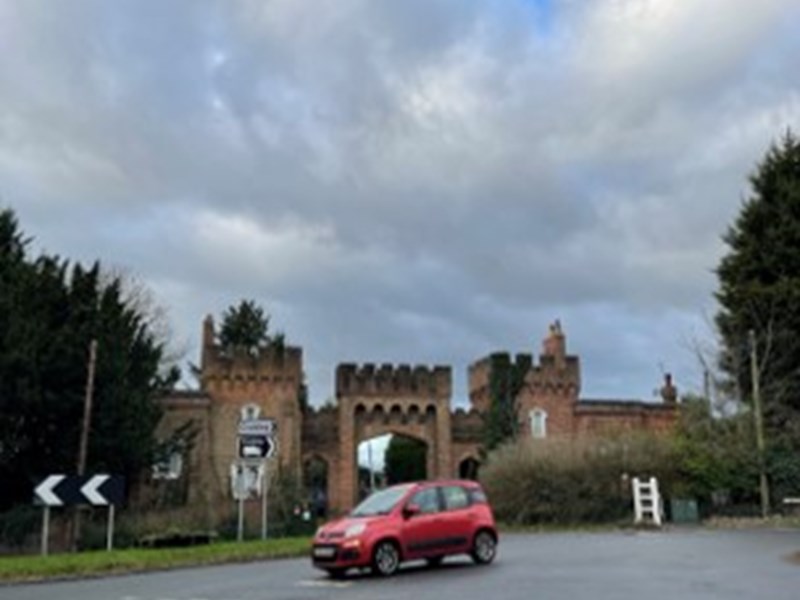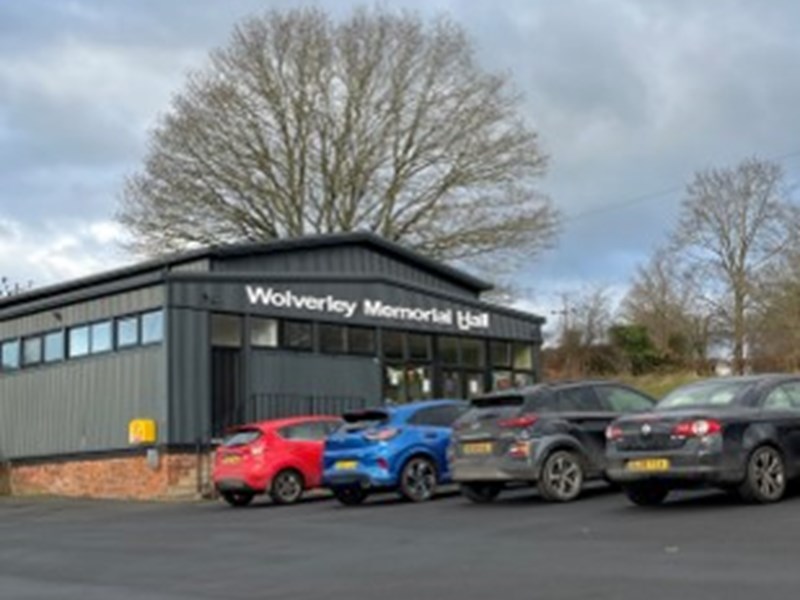Supplementary planning document
Design, amenity and shopfronts
Adopted July 2024
Contents
- Introduction
- An Introduction to Wyre Forest
- Design Objectives
- Residential Infill development
- Largescale Residential
- New Builds
- Employment developments
- Existing residential
- HMO Standards
- Listed buildings and Conservation
- Shopfronts
- Advertisements
- Public Realm - town centres
- Green Belt and Rural Areas
- Appendix
Planning Policy Team
Email: planning.policy@wyreforestdc.gov.uk
Telephone: 01562 732928
Planning policy Design, Amenity And Shopfronts SPD Adopted July 2024
Draft for consultation
Introduction
Wyre Forest District is a considerably diverse area with particularly distinctive characteristics and heritage assets. It is important to aim for high quality design in any future development to both complement and enhance the local distinctiveness and create a high-quality environment.
Good design is essential for sustainable development, and it is recognised as a key contributor to community health, economic value, social well-being and inclusion, as well as environmental quality. Good design is needed to create places where people want to live, work and visit. Design is important everywhere, not only in maintaining places which are attractive, but also in revitalising and regenerating places. Good design is not just about individual buildings, but also about how places work as well as look.
The aim of this Supplementary Planning Document is to provide detailed advice on Wyre Forest District Council’s expectations for the delivery of high-quality development. The SPD will clearly set out how the District Council’s design policies should be interpreted. This will provide certainty and clarity for those bringing forward development within the District.
The SPD does not set new policy; it provides detailed guidance for implementing the design policies set out within the District’s existing Local Plan. The SPD is a material consideration for anyone submitting a planning application. It is intended to be a practical and useful guide to design for all the key parties involved in the planning process. This supplementary planning document will form a material consideration in the determination of planning applications. It should be read in conjunction with the adopted Local Plan to ensure adherence to Wyre Forest District and location specific policies.
How should the Design and Place SPD be used?
The process for using this SPD is set out in figure 1 (see accessible version of flowchart). It is intended to be a practical and useful guide to design for all the key parties involved in the planning process. The objective is to provide clarity to all involved, to save time, reduce confusion and ultimately raise the quality of design in Wyre Forest district.
Pre-application advice
Pre-application engagement by prospective applicants offers significant potential to improve both the efficiency and effectiveness of the planning application system and improve the quality of planning applications and their likelihood of success.
Who will use the Design and Place SPD?
Applicants
From householders looking for advice on how to extend their home, to professional developers and agents, this document is intended to provide clear guidance about what will be expected by Wyre Forest District Council.
Planning officers
The SPD will be used as a manual for the design process by Wyre Forest District Council’s Development Management Officers during the preapplication and planning application phase, ensuring consistency of guidance to potential applicants.
Planning Committee
Councillors may also use this guide to inform their decision making, ensuring consistency and reducing the need for planning appeals.



Accessible text alternatives to diagrams
Four stage linear flowchart.
Step one - Planning and design process. Determine your path to planning approval.
Step two - Urban design principles. Understand our strategic objectives.
Step three - Understand local context. Understand the needs of your location.
Step four - Types of Development Covered within the SPD
- Residential amenity
- Renewable and Low Carbon Energy
- Residential infill development
- Largescale residential development
- New Builds
- Employment Developments
- Existing Residential
- HMO standards
- Listed buildings and Conservation areas
- Shopfronts
- Advertisements
- Public Realm – Town Centres
- Development in the Green Belt

