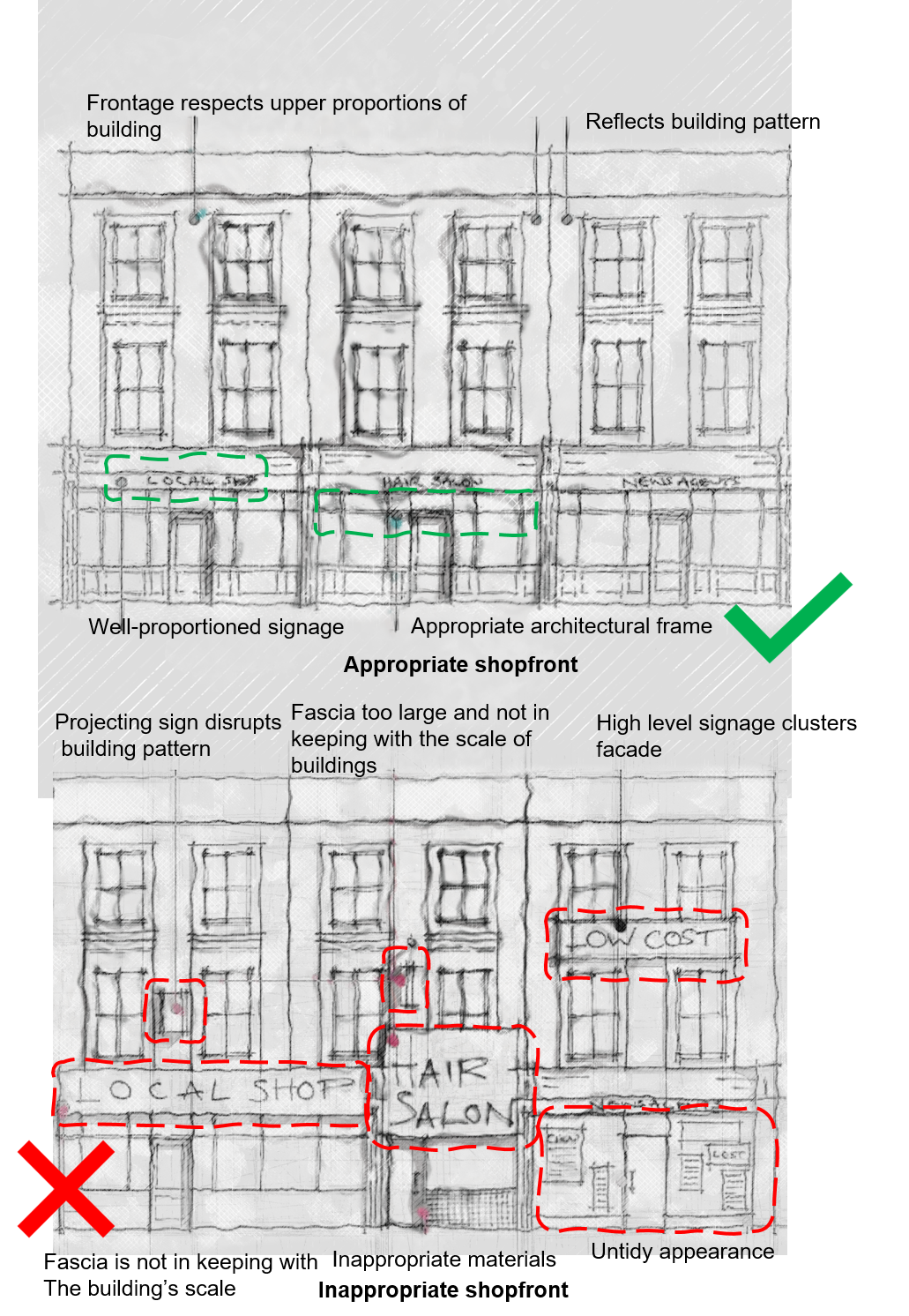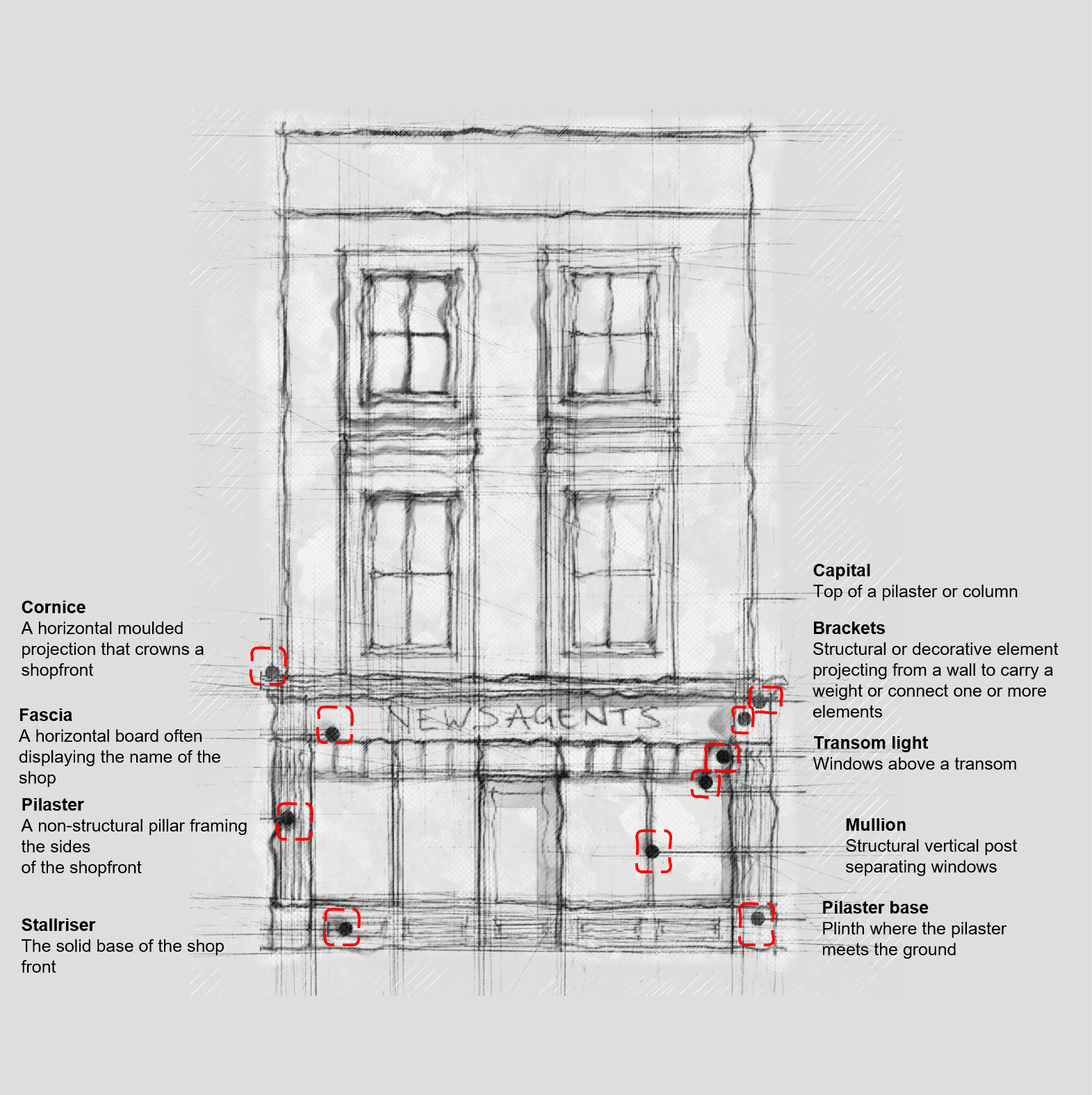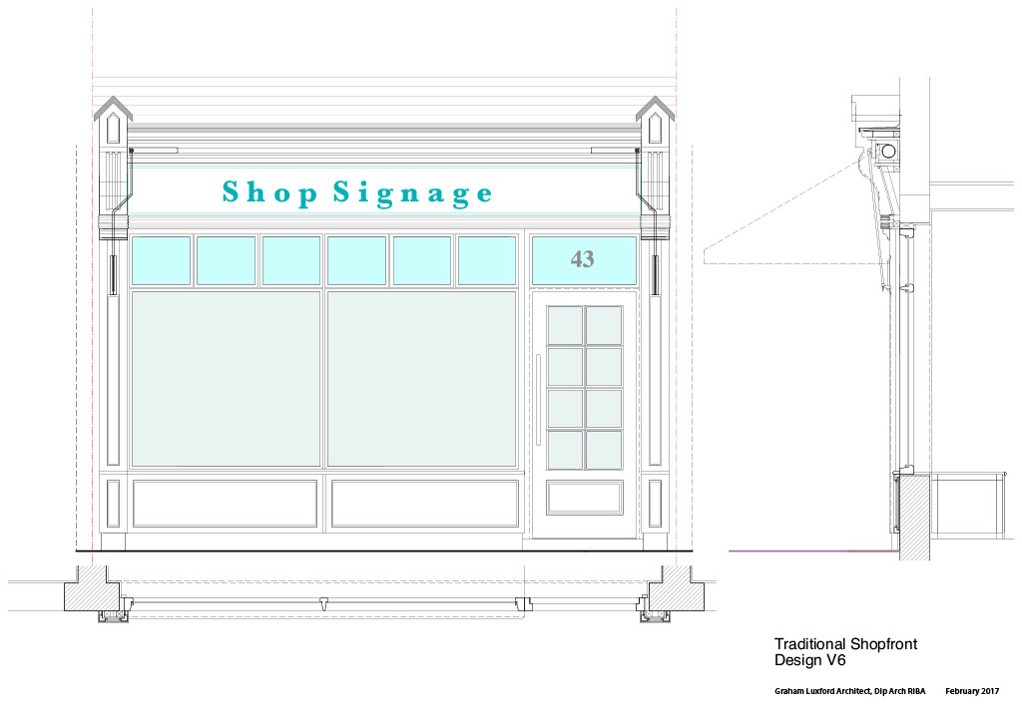Design, amenity and shopfronts supplementary planning document
Shopfronts
Conserve ¦ Enhance ¦ Transform
Indication of where shopfronts fall within the growth spectrum
Introduction:
High quality design plays an important role in the viability and vitality of shopping areas. Shop fronts should be designed to be compatible with both the individual building and the general street scene. Planning permission is required for any new or replacement shop fronts and any other alteration which affects the external appearance of the building. Conservation area consent may also be required in the case of major works. Ensuring shop fronts are well maintained will be crucial to improving the design quality across the District.
Planning permission is generally required for: new shopfronts; alterations to an existing shopfront including, canopies & external security measures; change of use and demolition or removal of any part of a building within the conservation area. Conservation area consent may also be required in the case of major works
Shop front design and signage should make a positive contribution to the townscape with high quality, active façade design and maximise the delivery of positive frontages with particular attention paid to the design of corners, entrances and openings.
Key issues:
The most common issues with shopfront are:
- Inappropriate materials
- Disproportionate signage
- Inappropriate illuminations
- Visual clutter including stickers and notices
- Poorly designed
Planning and Policy Context:
As a council, we understand the desire to visually promote businesses and attract custom through shopfronts and signage and want to work pro-actively to ensure that this is achievable in a way that enhances rather than detracts from its setting.
Good design should address the composition, material, and structure of the shop-front. It should also consider the signage, illumination, security and any additional elements as a planned whole, reflecting the established character of the building and street-scene whilst allowing a degree of flexibility. A well-designed shopfront should address the following key themes:
- Reflect the existing building’s proportions
- Reflect the street
- Reflect historic styles
Reflect the existing buildings proportions:
New shop-fronts, and alterations to shop-fronts should consider the overall proportion, form, and scale of the building’s upper floors. Doors, fascia's & windows should all be in proportion with the building and steetscene.
Reflect the street:
A well-design shop-front integrates well with the established streetscene, introducing a sense of variety but responding to an overall character. This includes using the right materials, responding to a scale and proportion, and following an established pattern.
Reflect historic styles:
In historic areas, or where a more traditional appearance is desirable, shopfronts incorporate traditional elements such as fascia boards, cornices, pilasters, appropriately sized uninterrupted stallrisers, and avoid large expanses of unbroken glazing. These elements create an appropriate architectural frame that results in a well-proportioned design.
Materials such as plastic, uPVC, should always be avoided. Other inappropriate materials include applied cladding (stone, brick, wood). Whilst tiles can sometimes be found in surviving Victorian and Edwardian frontages, they can be inappropriate for modern shopfronts.

Figure 44: Appropriate and inappropriate shopfronts
Shopfront Components
A generic traditional shopfront will be made up of the following components, seen on the right.
Traditional shopfront components text only
Stallriser
The solid base of the shop front
Pilaster
A non-structural pillar framing the sides of the shopfront
Fascia
A horizontal board often displaying the name of the shop
Cornice
A horizontal moulded projection that crowns a shopfront
Capital
Top of a pilaster or column
Brackets
Structural or decorative element projecting from a wall to carry a weight or connect one or more elements
Transom light
Windows above a transom
Mullion
Structural vertical post separating windows
Pilaster base
Plinth where the pilaster meets the ground
Shopfront Design Example
Figure 46, on the right-hand side is a shopfront example of what applicants or developers should strive for when restoring or doing alterations to a shop front, within the District.
Please see the appendix for further examples of both traditional and modern shop front design examples.

Figure 45: Traditional shopfront components

Figure 46: Traditional shopfront Design
Let us know your comments
We welcome your comments and feedback. Consultations runs until 5pm Wednesday 8 May 2024.