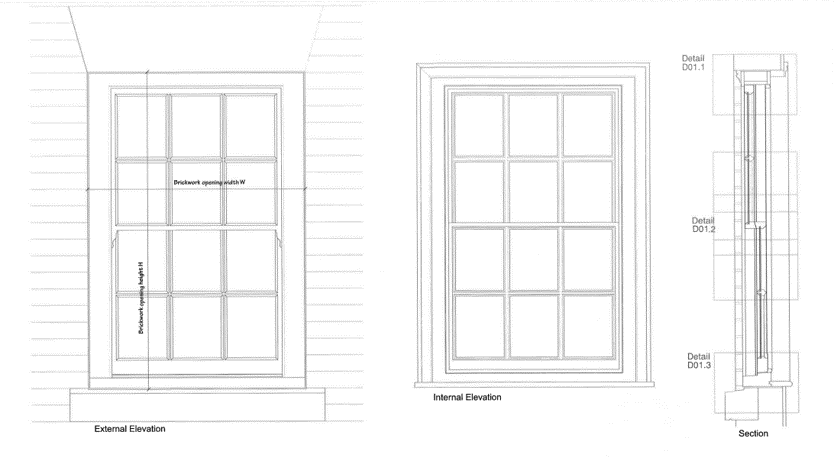Design, amenity and shopfronts supplementary planning document
Listed buildings and Conservation
Conserve ¦ Enhance ¦ Transform
Indication of where listed buildings and conservation fall within the growth spectrum
Introduction
Conservation Areas are areas of special architectural or historic interest where it is desirable to preserve or enhance the character or appearance of that area. In addition to the quality of buildings, there are many other factors which contribute to the value of a conservation area – the historic layout of roads, public spaces, parks, trees, street furniture, street surfaces, views and vistas – these are all significant contributors to the appearance of an area and give it its special character. Similarly, all alterations or extensions to Listed Buildings will require specific consideration and proposals will be expected to preserve the special architectural or historic character, appearance and setting of those buildings.
Extensions:
Extensions should be designed to specifically preserve or enhance the character of the Conservation Area. All extensions should respect and complement the architectural and historic character of the original house. Special attention should be given to matters such as siting, scale, height, massing, detailed design and the appropriate use of materials. It will generally be necessary to use specialist building techniques, traditional materials and comparable architectural detailing which reflect the special quality of the building and surrounding area.
Attention should also be given to the preservation of spaces and views between buildings, as these often contribute greatly to the special character of an area. The loss of front gardens to hardstanding / car parking will generally be discouraged. The Council will look to retain soft landscaping and trees in front garden areas due to the visual contribution they make to the character of an area.
Front boundary walls, railings, gates and gateposts also make a valuable contribution to the character of an area and should be preserved where appropriate. It will usually be necessary for any new boundary treatments, gates, gatepost to respect the original character, height and materials of the frontage to the property and those in the surrounding streetscape.
It is strongly recommended that you discuss your proposals with the Council’s Conservation Officer and Development Management Team prior to submitting an application.
Loss of historic fabric:
Loss of historic fabric is an important consideration when designing an extension and should be minimised by using existing openings where possible. Any new openings, new additions, or EV Charging points will be reviewed to ensure that their impact on the Listed Building is minimised, sympathetic to the structure and appropriate to the overall design.
Demolition of Listed building:
Any proposal for the demolition of a Listed Building will need to have substantial justification, showing that the existing building is not capable of being repaired or reused. The complete demolition of a historic building is rarely necessary, especially if a building has been properly maintained. The Statutory Consultees will be consulted on any proposal for the demolition of a Listed Building.
It is also important to note that where consent is granted to demolish a Listed Building there is no presumption that a replacement structure would be approved. Any new development will be considered on its own merits within the context of the relevant Local Plan Policies.
Design of Focal and Landmark Buildings
Policy DM.24 states that where appropriate, development proposals should enhance landmarks and their settings.
This means that design proposals should ensure that the prominent views, vistas and skylines of Bewdley, Stourport-on-Severn, Kidderminster and the village settlements are maintained and safeguarded, particularly where they affect existing landmark buildings.
This can be achieved through measures such as providing suitable designs which are sympathetic to the existing setting of the landmark building and do not detract from its significance. When designing proposals affecting listed buildings or conservation areas, reference should be given to any character appraisals that may have been undertaken for the conservation area, if applicable.

Figure 43: Box sash window example
Let us know your comments
We welcome your comments and feedback. Consultations runs until 5pm Wednesday 8 May 2024.