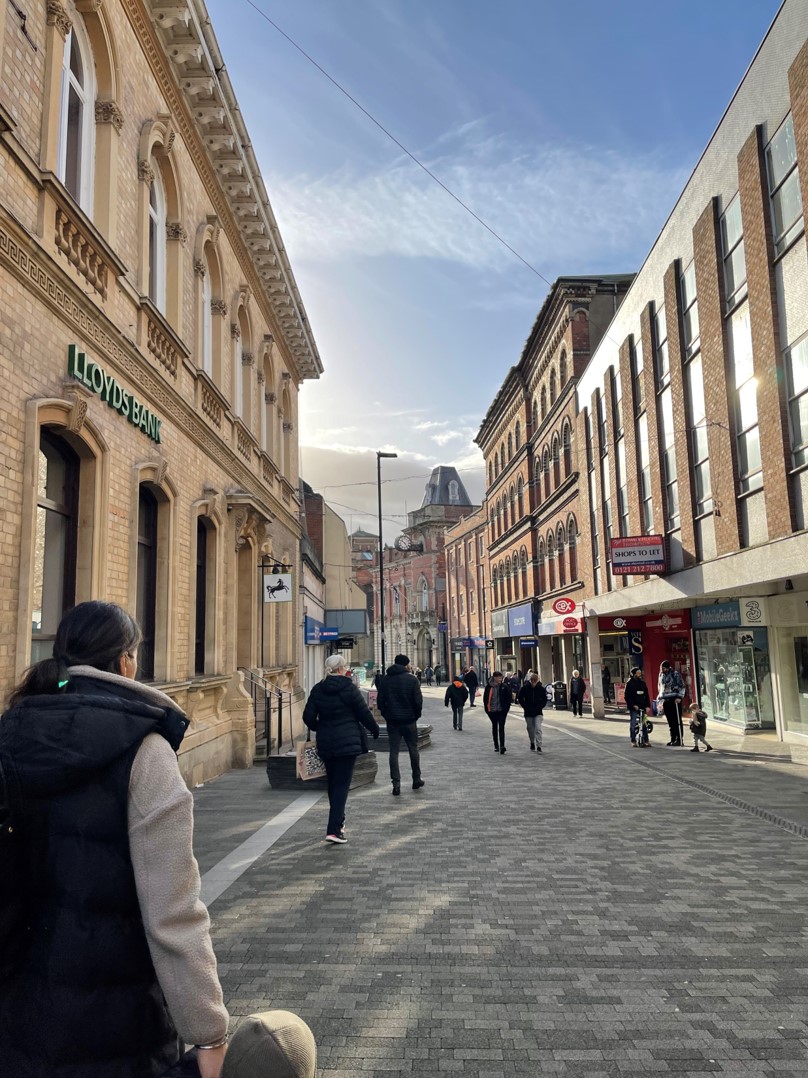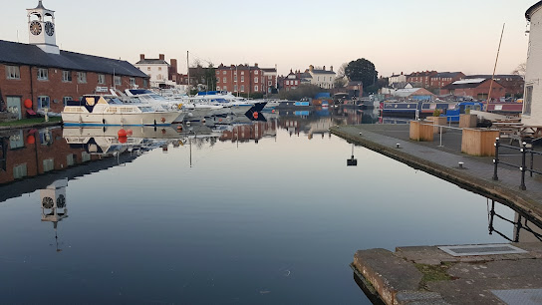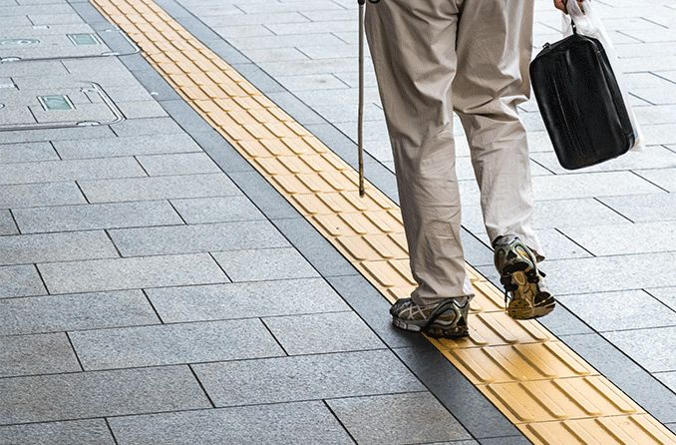Design, amenity and shopfronts supplementary planning document
Public Realm in Town Centres
Conserve ¦ Enhance ¦ Transform
Indication of where public realm development fall within the growth spectrum.
Introduction:
Good public realm plays a vital role in enhancing the economic prosperity, vitality and quality of life in urban and rural centres. When designed well, they create attractive and comfortable places to enjoy. If not designed well, however, they can introduce large, bland, and spaces that reduce, dramatically, the desirability and prosperity of a place.
Activity/mix of uses:
Public realm should create vibrancy. Careful consideration should be given to the interface between retail, commercial and public use
Scale and massing
Scale and massing requires very careful consideration. In some cases, this may be because over prominence could result in an oppressive environment, however it should also be recognised that new public realm development can be too small for the site. It should generally seek to compliment the scale of existing and proposed urban environments within the local area.
Layout:
The layout of a public realm development should create a logical and coherent network of spaces and functions, addressing the relationship between public and private space as well as considering the integration of functional spaces such as servicing and car parking.
Development should complement and potentially integrate the surrounding pattern of blocks and streets, providing effective and logical links to the movement network in the wider area.
Movement:
High-quality public realm schemes consider inclusive accessibility and facilitate access to a range of transport options. Specifically:
Enhance sustainable and active transport modes:
Priority should be given to street users; pedestrians and cyclists, access for mobility impaired, and access to public transport should be considered as a priority. Further consideration needs to be given to ensure commercial access and servicing can be achieved. Design key junctions to ensure ease of movement and reduce the impacts of traffic.
Strengthen linkages and connections for pedestrians:
The movement network through a site should be logical and coherent with continuous pedestrian routes orientated on desire lines. The design and orientation of buildings should contribute to overall legibility.
Connect the activities and services within the centre to the surrounding neighbourhood:
The relationship between pedestrians and cars should be addressed where appropriate, incorporating traffic calming measures and exploring shared surface materials to provide a more integrated environment.
The integration of electric charging points should also be considered from the outset.
Expand connectivity outside of the centre:
Linkages should be created out of centres, connecting into green infrastructure and waterways.

Figure 48: Kidderminster Town Centre which is primarily used by pedestrians
Town Centre Development
Town Centre developments should create or enhance a local distinctiveness incorporating a high standard of design. This includes:
- Designing in relation to an established built hierarchy, reflecting the scale, density, and block pattern of contextual areas whilst exploring more contemporary styles that reflect a modern commercial use.
- Considering the interface between development and the surrounding context. In dense urban environments this will often require responding to an established public frontage.
Public space:
The public realm often focus predominantly on the proliferation of usable space and built form, neglecting the surrounding elements that knit the whole site together. It is important to integrate effective public spaces into a scheme including streets, squares, and where appropriate park/play areas.
Principles for town centre developments can include:
- Create social and civic hubs (such as squares), for workers or customers, enclosed by high high-quality materials.
- Create an appropriate mix of hard and soft landscaping, incorporating and enhancing any existing green infrastructure and considering boundary treatments, where appropriate.
- Ensure active street edges are present. This can be done through the use of keeping building lines and frontages to the street strong with variety and detail providing Interest;
- Carefully consider the relationship between public and private space – ensuring public spaces are subject to natural surveillance and are enclosed; where uses bound the street, these should be maximised in their potential for passive surveillance; the design of the frontage should respond to this.
Adaptability, flexibility, sustainability
It is important to:
- Design development which will be used throughout the day and the evening to encourage more people into town centres outside normal working hours
- Support a mix of uses across the town centre, appropriate to creating a centre that remains active after the traditional 9 am to 5.30 pm opening hours.
- Support clustering of activities to retain an active and healthy early evening economy, looking to retain families and workers within the centre and attract a rising residential population to support activity in the centre after traditional opening hours.
Designing for Inclusivity
All developments should consider further adaptability to minority groups. In particular:
- Encouraging where possible, off road charging points for electric vehicles to ensure that charging cables do not trail across footpaths
- Requiring cycle paths to be incorporated within roads on new developments to reduce the risk of accidents between cyclists and pedestrians and where this is not possible, requiring a distinguishable line on split pedestrian/cycle paths to aid those with a visual impairment.
- Encouraging Visually Impaired friendly smooth surfaces on new developments to reduce the tripping risk of uneven surfaces.

Figure 49: Stourport Basin, Stourport on Severn (Photo credit Canal and River Trust)

Figure 50: Tactile Paving example (Photo Credit: All About Vision)
Let us know your comments
We welcome your comments and feedback. Consultations runs until 5pm Wednesday 8 May 2024.