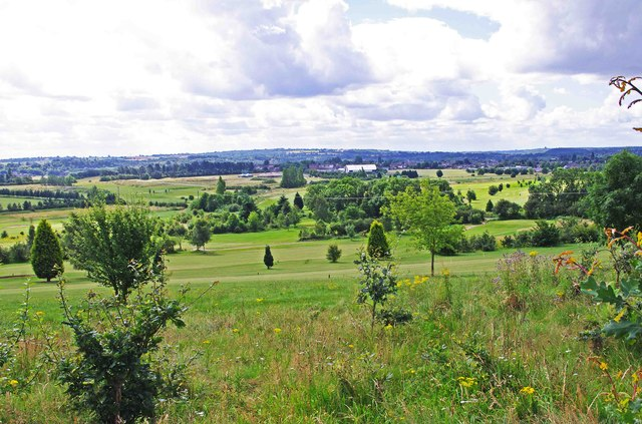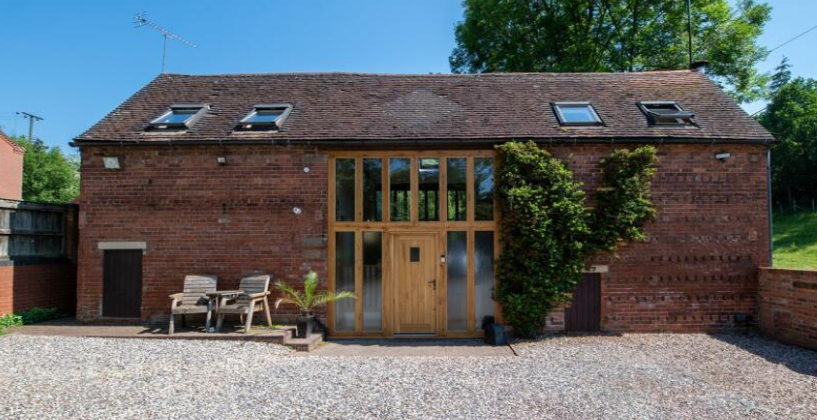Design, amenity and shopfronts supplementary planning document
Development in the Green Belt and Rural Areas
Character:
Any form of development in the Green Belt, where deemed acceptable in accordance with the Local Plan and NPPF, should create or enhance a local distinctiveness incorporating a high standard of design. This includes:
- Designing in relation to the character of the surrounding area, taking inspiration from the local vernacular and design styles.
- Being reflective and considerate towards heritage assets and ensuring that the design of any development does not detract from the significance of a heritage asset.
In rural areas it may necessity implementing adequate landscaped buffers, including mature planting and treelines to screen or soften the development.
Extensions in the Green Belt
Dwellings within the Green Belt can extend 75% of the floor area and volume of the original dwelling including basements as of 1948. Any previous extensions to the original dwellinghouse must be added to the proposed extension floor area and volume allowance when calculating the 75%.
In light of this any extension proposed must take into account any outbuildings within 5m of the original dwelling as part of the extension and this will count towards the 75% allowance.
Barn Conversions
The conversion of an existing barn to a new use is acceptable in principle, providing the proposal is well designed to preserve the character and openness of the Green Belt. Policy DM.29: Re-use and adaptation of rural buildings sets out criteria which proposals to convert existing buildings must follow in order to be considered acceptable.
Outbuildings
Any outbuilding proposed particularity outside of adopted settlement boundaries will need to be considered carefully to ensure it does not result in a proposal which could effectively be creating a new independent dwelling. In rural areas, ancillary buildings should be designed as part of the overall layout to result in an integrated group of buildings in close proximity to the dwelling house.
The materials used should be respecting of the existing character of the dwelling.
The conversion of residential outbuildings to self-contained units should be designed sympathetically to ensure that they are reflective of the original property and do not detract from the existing character of the area or result in a detrimental impact on the street scene.
All development in the Green Belt should be highly respectful of the character of the area and this should be demonstrated throughout the proposals.
Replacement Dwellings
The NPPF states that within the Green Belt any replacement building must be within the same use and not materially larger than the existing building (including any extensions) it replaces. Within the Wyre Forest district it is considered that a building up to 20% larger than the original building, or the size of the existing building (whichever is the greater).

Figure 51: Looking down at Burlish Park Golf Club. Photo credit: P L Chadwick

Figure 52: Example of a Barn Conversion in Wyre Forest. Photo Credit: Halls, Kidderminster
Let us know your comments
We welcome your comments and feedback. Consultations runs until 5pm Wednesday 8 May 2024.