Design, amenity and shopfronts supplementary planning document
Existing Residential
Introduction
A range of extensions and alterations are permitted by Schedule 2, Part 1 of the Town and Country Planning (General Permitted Development) Order 2015 (as amended) without the need for express planning consent. A list of these is available to view and download at: www.planningportal.gov.uk/permission/commonprojects/extensions
The advice provided in this guide sets out the importance of balancing an applicant’s need for greater space against the need to prevent extensions from harming neighbours’ living conditions or the character of the house and local area. This can be achieved through careful attention to the depth, position, height and design of the extension.
These principles should be applied to all extensions regardless of whether planning permission is required.
The Council would also stress the importance of seeking pre–application advice before making an application.
Local Plan Policy DM.25: Design of Extensions and Alterations requires that proposals should address neighbouring amenity as a design consideration. Extensions should therefore enhance a dwelling and contribute to its character. They should be visually subservient.
The following pages have been set out to address this.
Terminologies for common dwelling house features (text only version)
Figure 33
Soffit
The underside of any overhanging eaves
Roof verge
The gradient of the roof plane
Ridge
The meeting of two or more roof planes
Chimney stack
Element of chimney which projects from the roof
Corbel
A structural piece of stone wood or metal
Quoin
Brick or stone detailing on the outer corner of the building
Projecting gable
A gable projecting at right angles from the main body of the house
Eaves
Part of the roof that meets or overhangs the walls of a building
Facade
The external building wall
Oriel window
A window protruding from the building façade with multiple panels
Figure 34
Gable
The vertical triangular shaped façade created by a double roof pitch
Roof verge
The edge of the pitched roof at the gable end
Dormer window
A window within the roof structure that projects out from the roof plain
Roof window
A window within the roof structure with an equal pitch to the roof plane
Lintel
A horizontal structural support above a window or doorway
Sill
A horizontal structural support below a window opening
Bay window
A window protruding from the building façade with multiple panels reaching the ground level.
Parapet
A wall or similar feature projecting above the eaves to provide weather protection.
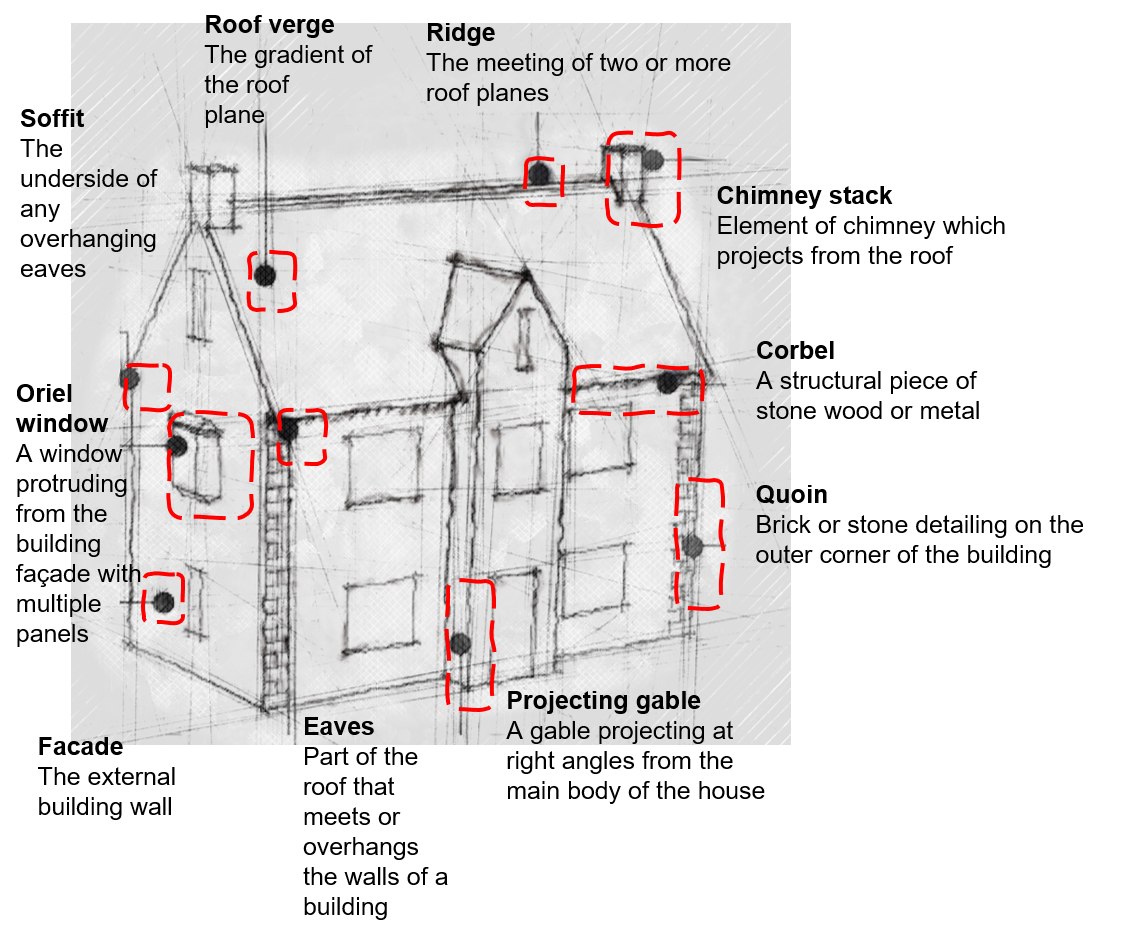
Figure 33: Terminologies for common dwelling house features
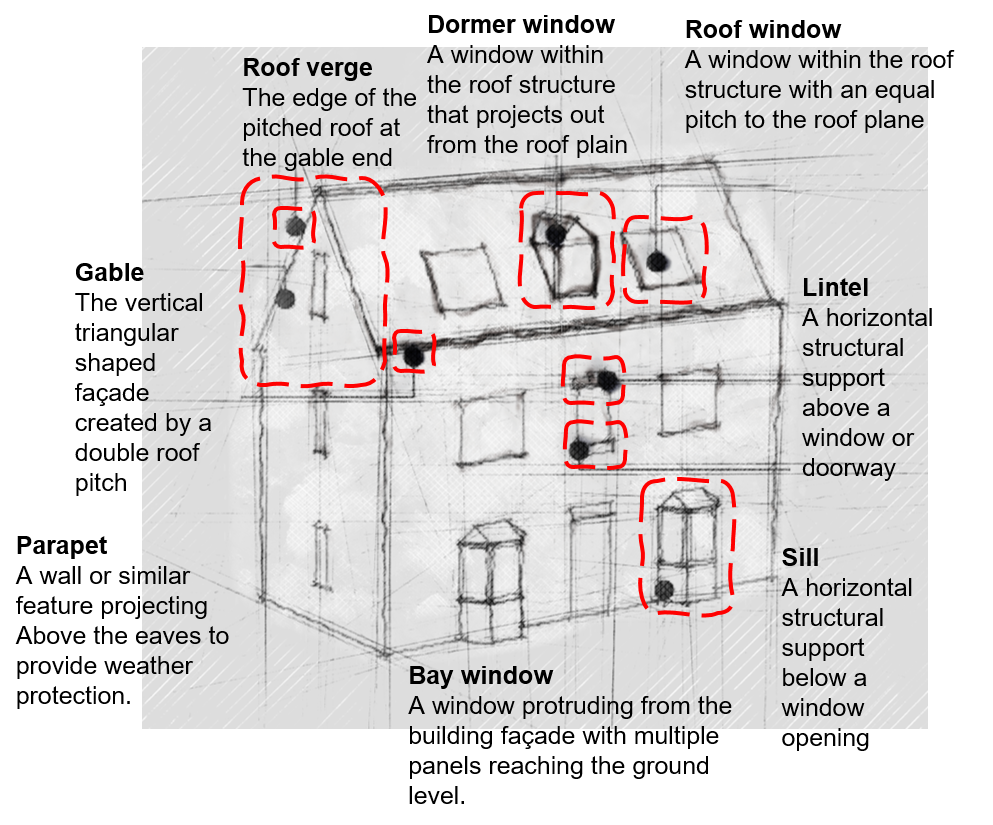
Figure 34: Terminologies for common dwelling house features continued
Roof extensions
Roof extensions are a well-used methodology for extending internal space but can be prominent over a wider area due to their higher scale compared with their neighbours. Some key guidelines are:
Dormer windows, which allow for additional headroom within roof spaces can be appropriate in certain situations, however these will be considered in the context of impact upon the character of the building and on neighbours’ amenity and should reflect the window pattern of the dwelling. Dormers to fronts of properties will only be acceptable where this is a prevailing feature of the surrounding context.
Material selection, and scale of window opening and position within the roofscape is critical in the success of dormers. The materials used in an extension should match or be sympathetic to the existing dwelling in terms of type, colour and texture. Changes in appearance as a result of weathering should be taken into account when selecting bricks and tiles.
Ensure that ridge heights are lower than the original building. Eaves heights should not exceed those of the original building
The use of flat roofs has the potential to have a significant impact on the aesthetics of a development. As such, proposals incorporating flat roofs will be assessed on their merits.
Any projections should not detract from an established building line at the front of the property.
In order to preserve the privacy enjoyed by the occupants of neighbouring dwellings, the positions of windows and the inclusion of features such as balconies should be carefully considered. Please see Residential Amenity chapter for further guidance on this matter.
Dormer design:
To be acceptable, a dormer window or roof extension should be set in the centre of the roof face or positioned so that it is as unobtrusive as possible where features on the building allow this, such as behind an existing two-storey rear extension.
The Council will normally refuse roof extensions that would be as wide as the house and create the appearance of a large box. Where the roof can be extended, the Council recommend that you build a modest dormer window extension.
The style of the windows, materials, glazing pattern, sill and lintel treatments of the existing windows should be taken into account when designing a new extension. Such details must be indicated on application plans.
Summary:
Any roof extension can have a big impact on the appearance of a house and the surrounding area and therefore it is important to make the size of the extension subservient to the size of the roof face within which it would be set.
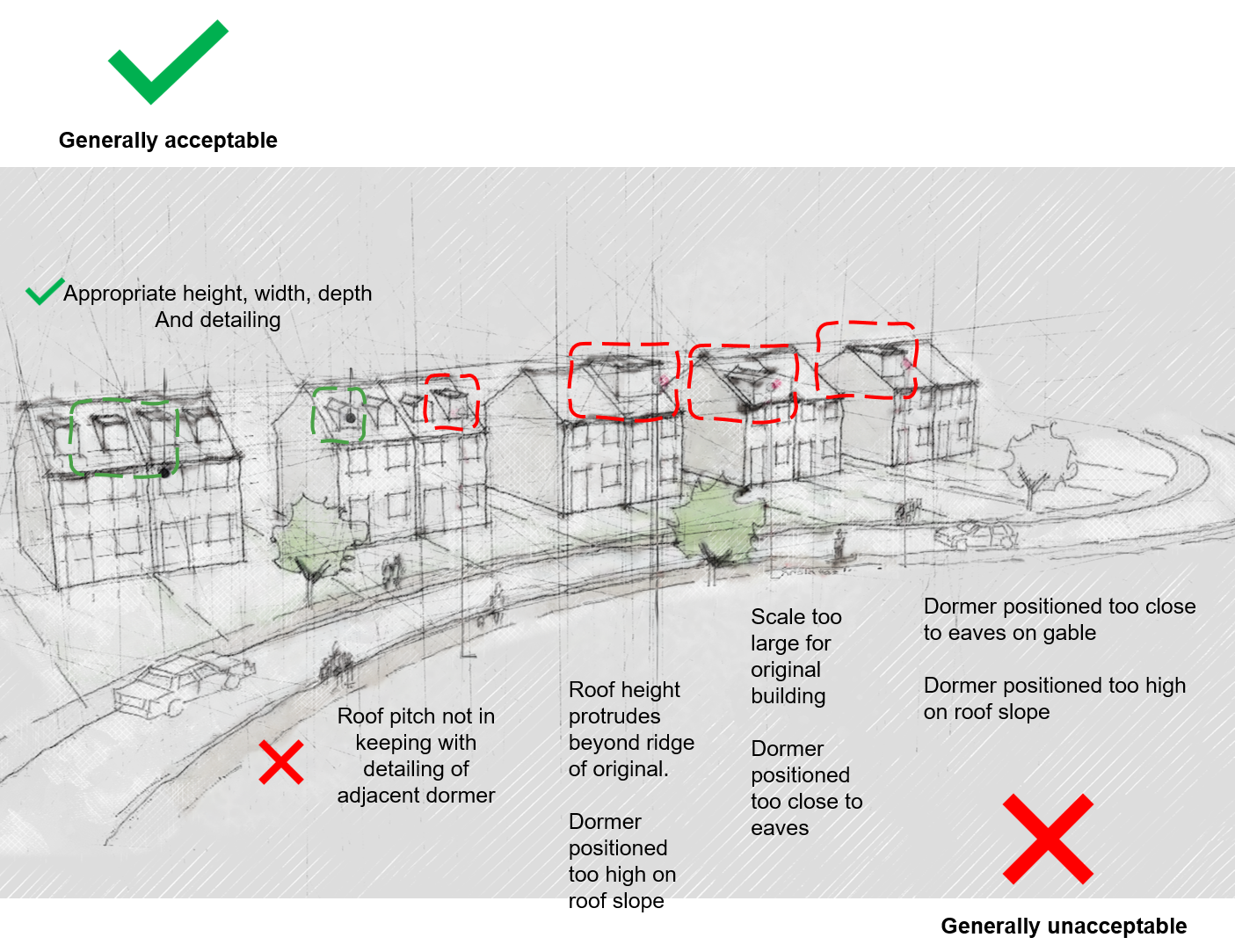
Figure 35: Appropriate and inappropriate roof extensions
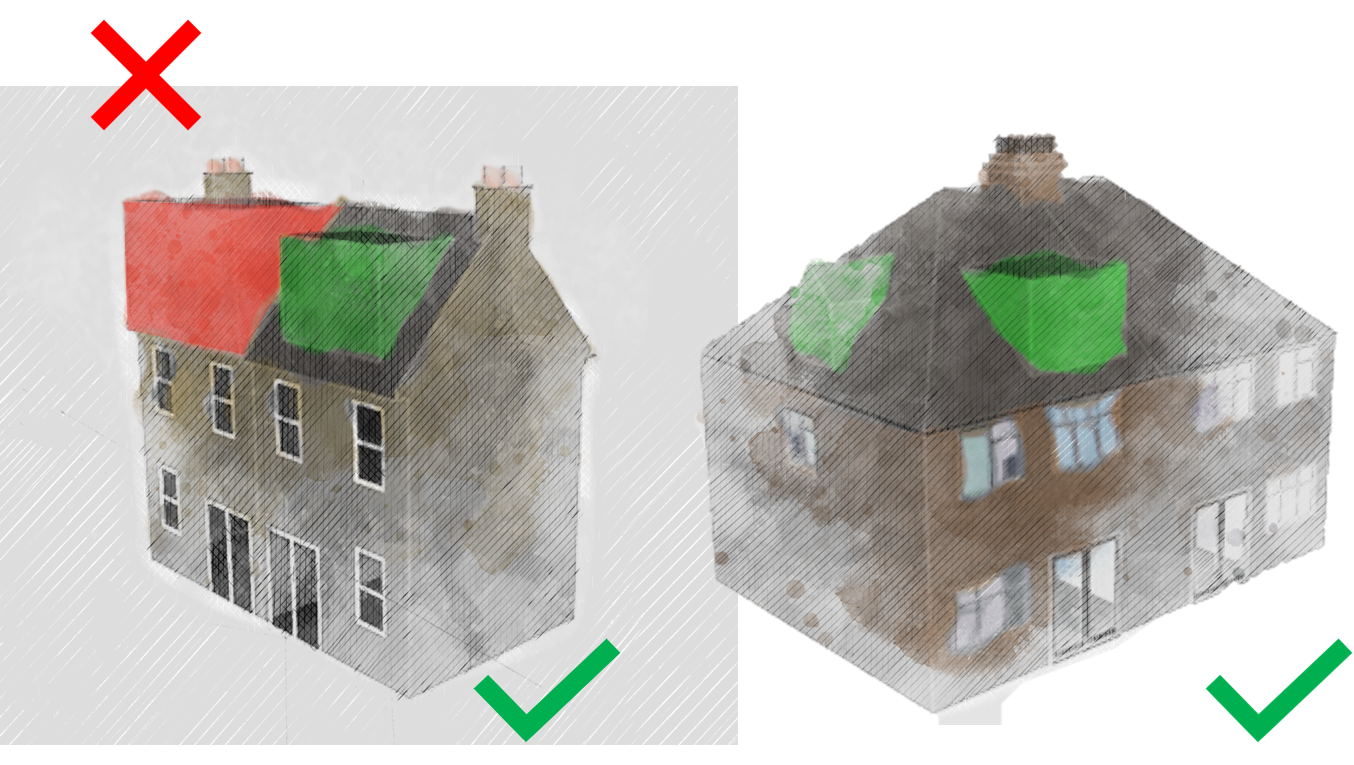
Figure 36: Appropriate and inappropriate dormer designs
Rear extensions:
Rear extensions should be designed to be clearly subordinate to the main dwelling. They should be an appropriate height, width, depth and reflect or complement the detailing and materials of the original building.
Rear extensions may be acceptable unless there is a detrimental impact on the adjacent properties as assessed by the 45-degree rule. Please see the Residential Amenity section for further guidance on this matter.
Rear extensions should respect the existing character of the area and the appearance of the streetscene by avoiding a harmful terracing effect and other incongruous additions.
They should also ensure that ridge heights are lower than the original building. Eaves heights should not exceed those of the original building.
Distinctive landscape elements such as trees should not be compromised.
The use of flat roofs has the potential to have a significant impact on the aesthetics of a development. Therefore these proposals will be assessed on a case-by-case basis.
The materials used in an extension should match or be sympathetic to the existing dwelling in terms of type, colour and texture. Changes in appearance as a result of weathering should be taken into account when selecting bricks and tiles
The detailed design of the windows and surrounds is also an important consideration. The style of the windows, materials, glazing pattern, sill and lintel treatments of the existing windows should be taken into account when designing a new extension. Such details must be indicated on application plan.
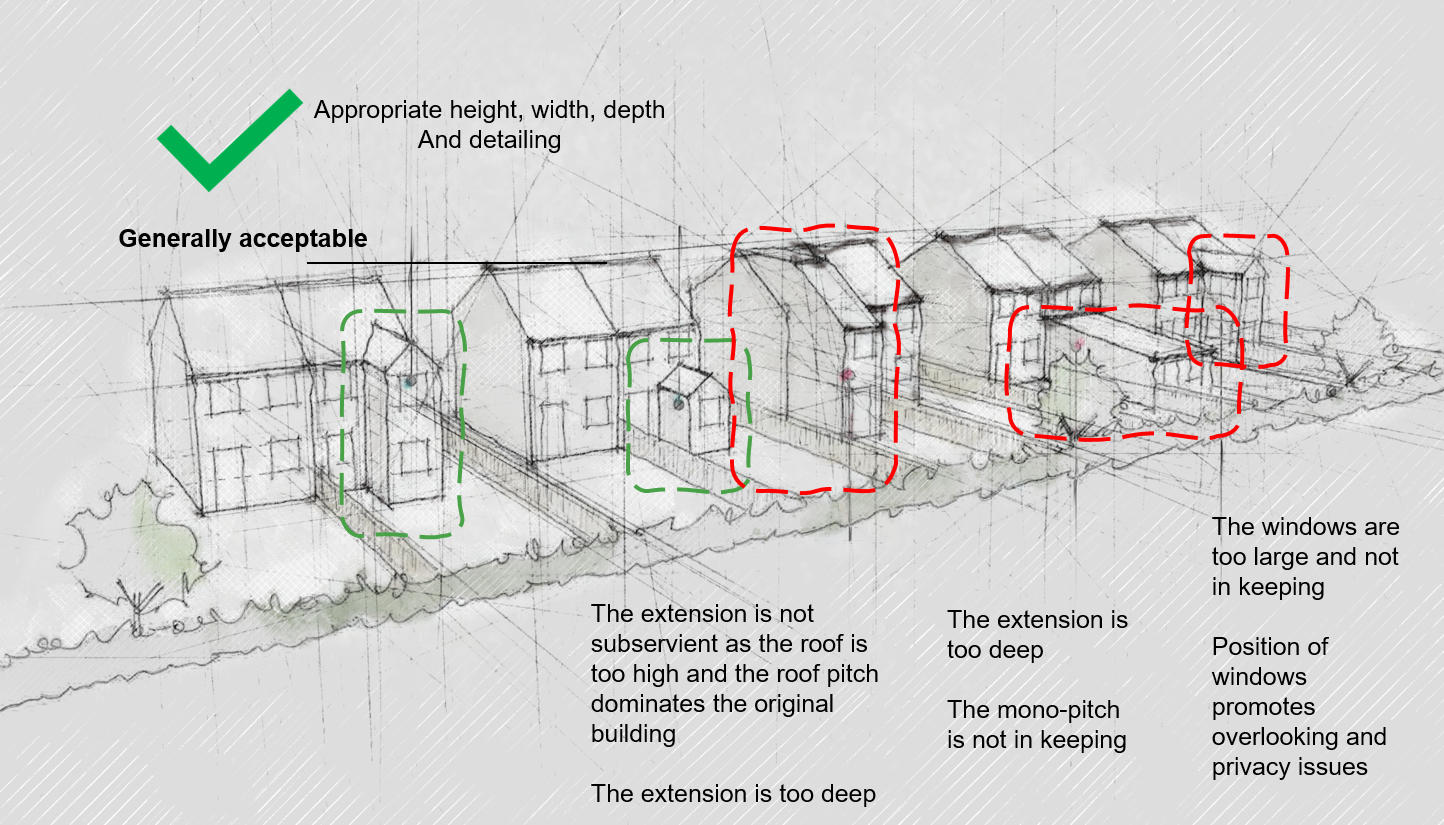
Figure 37: Appropriate and inappropriate rear extensions
Front and side extensions:
Side extensions should appear smaller in scale and massing in order to be subordinate to the main dwelling. Any proposal for a first floor storey side extension should be set down from the ridge of the existing house and set back from the front elevation (the minimum distance for this should be 0.75 metres from the front elevation of the original building).
Side extensions should respect the existing character of the area and the appearance of the streetscene to ensure that the development does not overwhelm the original dwelling and appears subservient.
Ensure that the “front face width” of extensions is based on the original proportions of the house to be extended. Single storey extensions should have a maximum of 4/7 width taken cumulatively on both sides of the dwelling house.
Exceptions to the 4/7th Rule
The 4/7th rule can be disregarded if
- The side extension is setback more than 2 meters from the front elevation of the dwelling or;
- When the extension would still retain the visual dominance of the original dwelling.
- When the extension would not diminish the design of the original dwelling.
In order to demonstrate that an extension is subservient the front elevation must be set back by a minimum 750mm from the original front elevation. Also the ridge height of the proposed side extension should be at least 0.5 meters lower than the ridge height of the main existing dwelling house. Each case will be considered on its individual merits.
The use of flat roofs has the potential to have a significant impact on the aesthetics of a development. As such, proposals incorporating flat roofs at two storey will be resisted.
Any projections should not detract from an established building line at the front of the property.
Front and side extensions should maintain original frontage rhythms by stepping back slightly from the original building line. Distinctive landscape elements such as trees should not be compromised.
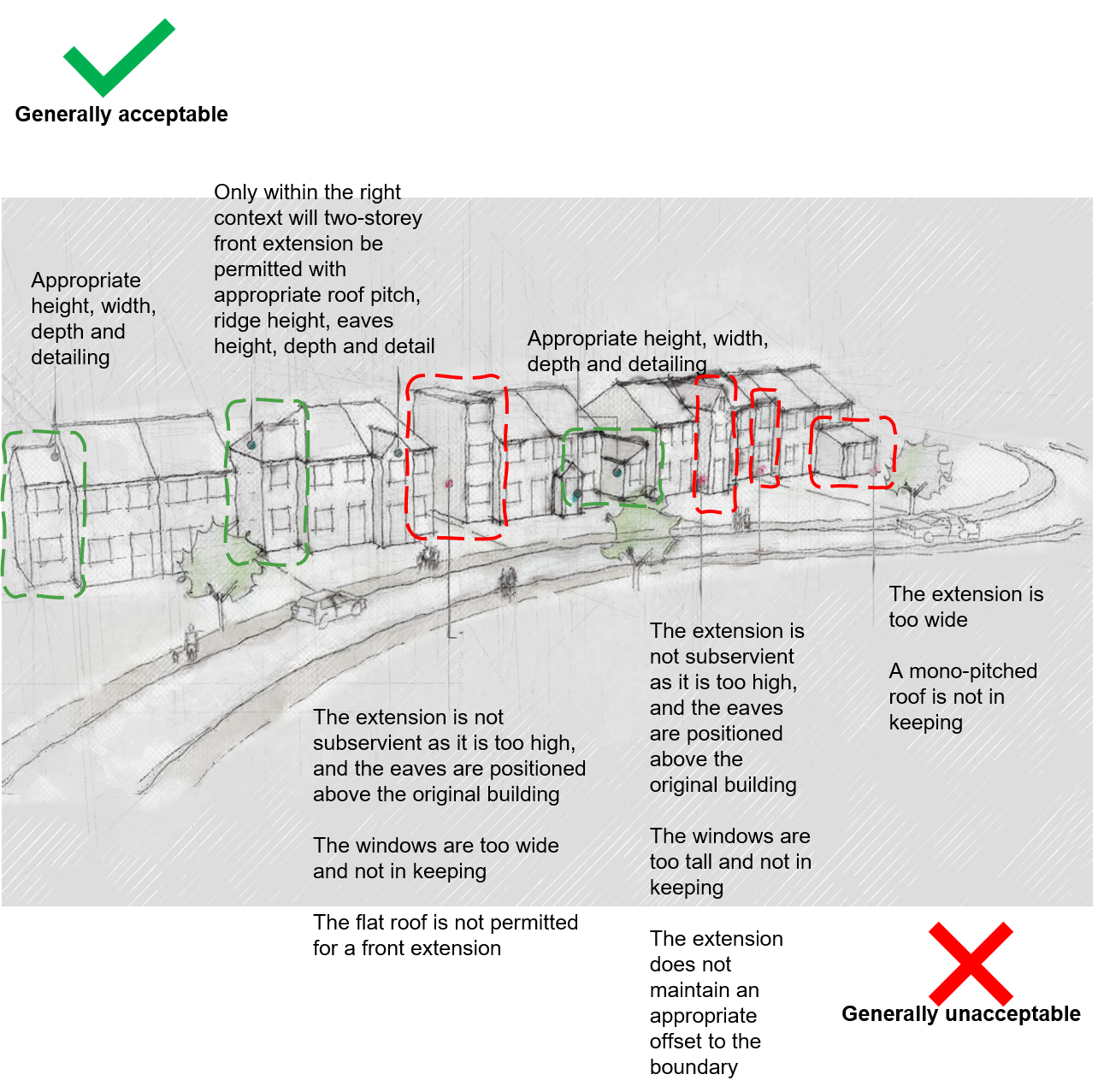
Figure 38: Appropriate and inappropriate front and side extensions
Parking provisions:
Provision of road space for storage of cars is another frequently requested addition to existing properties. Some key guidelines are:
- Garages attached to the sides of dwellings should follow the same guidelines as extensions
- Garages and car ports should generally be set back from the existing dwelling so as not to dominate the streetscene
- Where hardstanding is proposed at the front of a property, this should not constitute more than 50% of the total area Permeable paving materials are supported as a means of minimising the cumulative impact on flood risk. It is also recommended to consider incorporation of soft landscape features and boundary treatments to minimise negative impacts upon character and pedestrian specific movement routes to ensure safety
On any development a single parking solution may be ineffective and often a variety of solutions is the most successful approach. As the design agenda has evolved there has been a move away from courtyard parking; however, this still has its place within some developments.
The solution should be most appropriate to the context and the challenges and opportunities it presents.
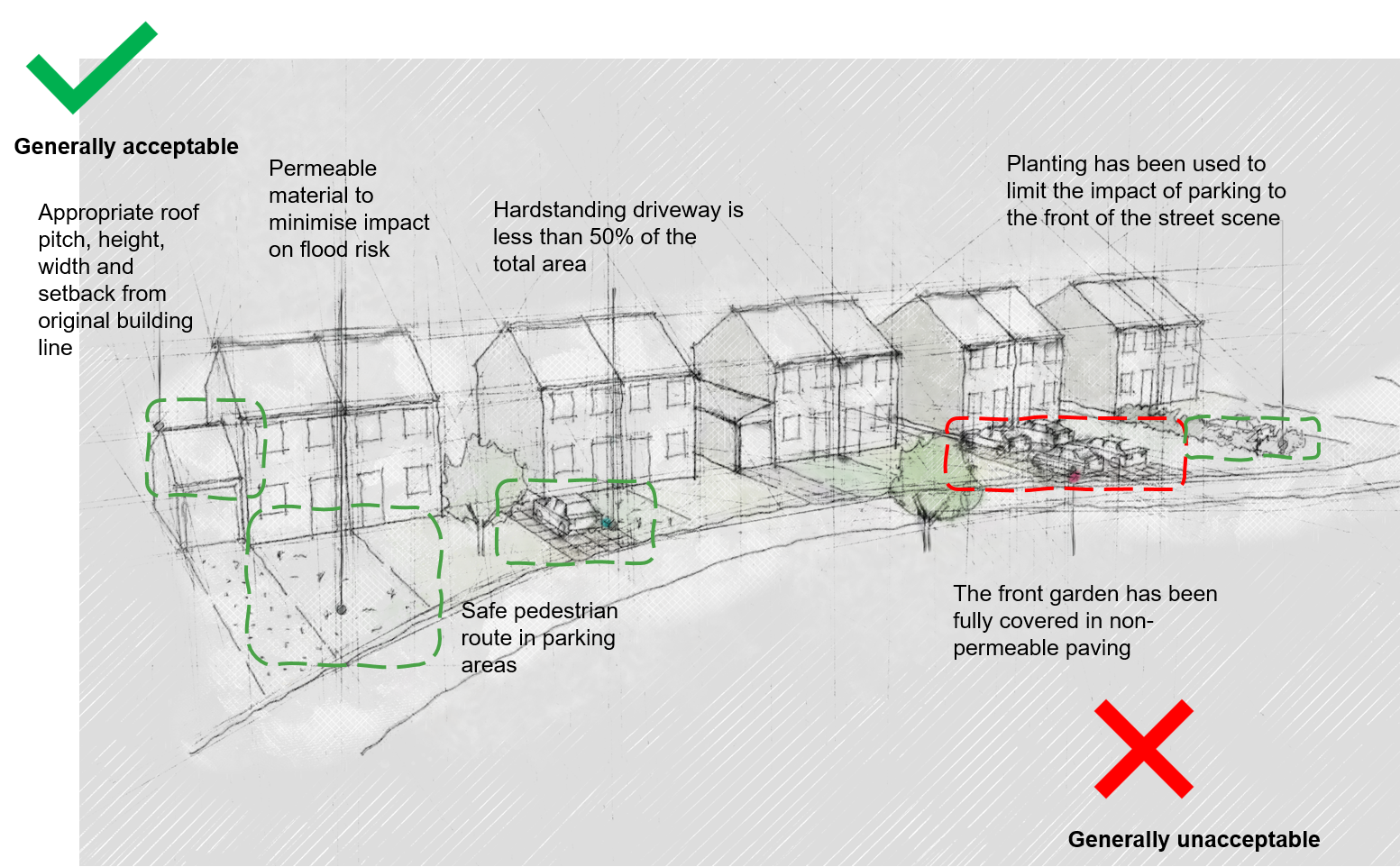
Figure 39: Appropriate and inappropriate parking provisions
Other Residential Extensions
Annexe:
If the purpose of the extension is to provide accommodation for a family member, it must not have a separate entrance. The extension must be connected internally to the rest of the house, and must not include a separate kitchen, nor be designed so that it is capable of being used as a separate dwelling.
Balconies:
To ensure neighbouring properties are not overlooked, a flat roof must not be used as a balcony where direct overlooking of neighbouring properties would occur. .
Outbuilding:
Most houses in the District will be able to make use of their permitted development rights to build a detached outbuilding without the need to apply for planning permission.
This guidance outlines the scale, design and location of outbuilding that may prove acceptable, should a planning application be needed, and which uses of the outbuilding may prove acceptable.
Design:
External materials should be like those used on the rear of the existing house, or otherwise sympathetic to their garden setting. The roof design style should be suitable to its setting.
The Council will not normally allow rear access to an outbuilding. Doors and windows should be installed primarily only within the front elevation to avoid overlooking neighbouring plots. Side and rear facing windows would only be permitted where officers are satisfied that the enjoyment of the neighbours’ garden would not be compromised. We may require the use of frosted glazing to address overlooking concerns.
Outbuilding use:
It is essential that an outbuilding must only be used in a manner incidental to the main house. The Council will refuse, any application that proposes an independent residential unit or has been designed in a way that may facilitate future use in such a manner.
Suitable uses for an outbuilding may include storage, children’s playroom, home working space, greenhouse or hobby room, small business if there are no more than 3 appointments a day per week, otherwise a planning application will be required. Usually primary living accommodation, such as a bedroom, bathroom or kitchen would not be allowed.
Conditions may be attached to any planning approval to ensure such facilities are not installed and any outbuilding that fails to comply with such conditions would be at risk of Enforcement Action.
Side Extensions must be set back by 0.75m as a minimum to prevent a harmful terracing effect.
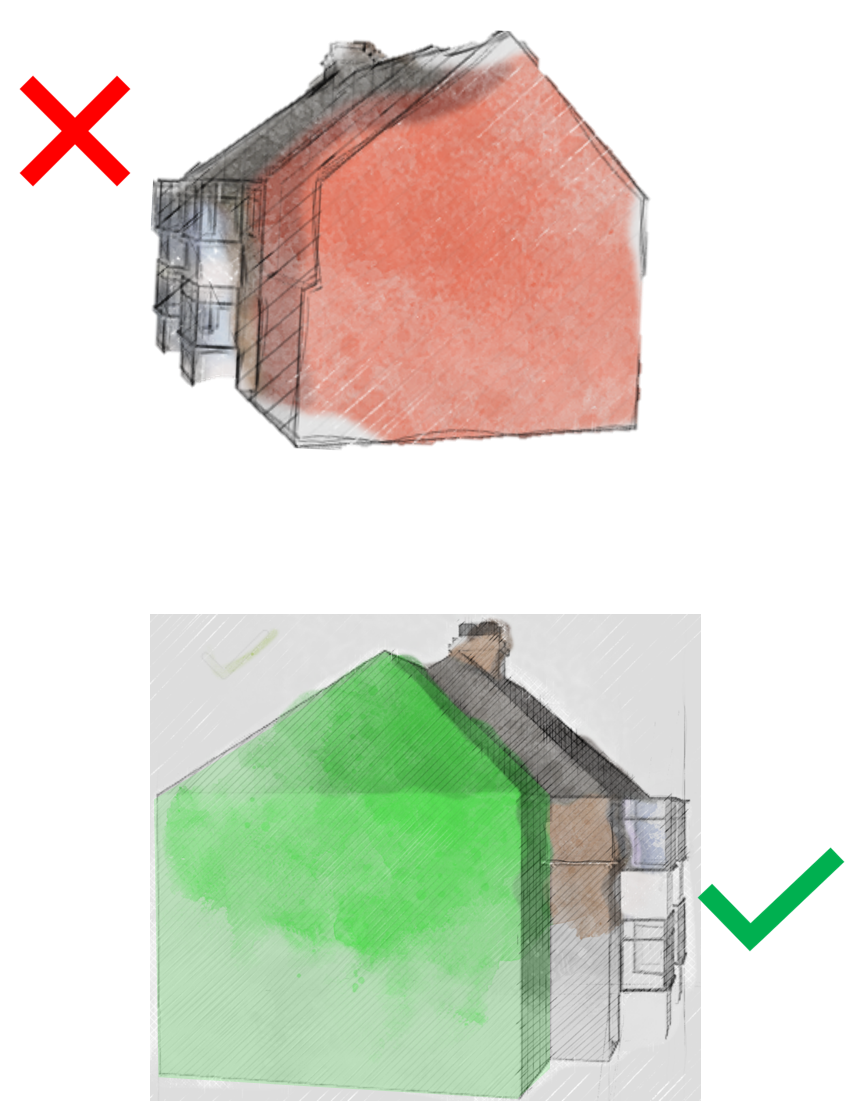
Figure 40: Examples of inappropriate and appropriately set-back side extensions
Summary
In terms of elements of detailing, it is generally appropriate to ensure that the new development integrates coherently with the existing, whether this is an extension to an existing building or a new home in a conservation area. This can be achieved through replicating the heads and sills, brick coursing and quoin work, ridge and eaves finishes as appropriate. Adopting this sensitive approach will ensure that new development will sit comfortably with the existing context.
Fenestration
Fenestration, including the scale, rhythm, proportions and elements of detail used for window and door openings plays a critical role in the success of housing design. In the case of residential extensions, care should be taken to ensure that the existing horizontal and vertical rhythm together with the proportion of openings is either reflected or complemented as demonstrated in figure 41.
Roofscape
Roofscape is a key character forming feature of detail in residential design. This includes the shape and pitch of roofs, as well as the materiality. Flat roofs on extensions will not normally be considered appropriate where they do not form part of the original design of the house, however in some circumstances where they are not visible from the public realm and the use of a flat roof may result in a reduced visual impact, they may be considered acceptable, particularly if designed with a contemporary aesthetic style.
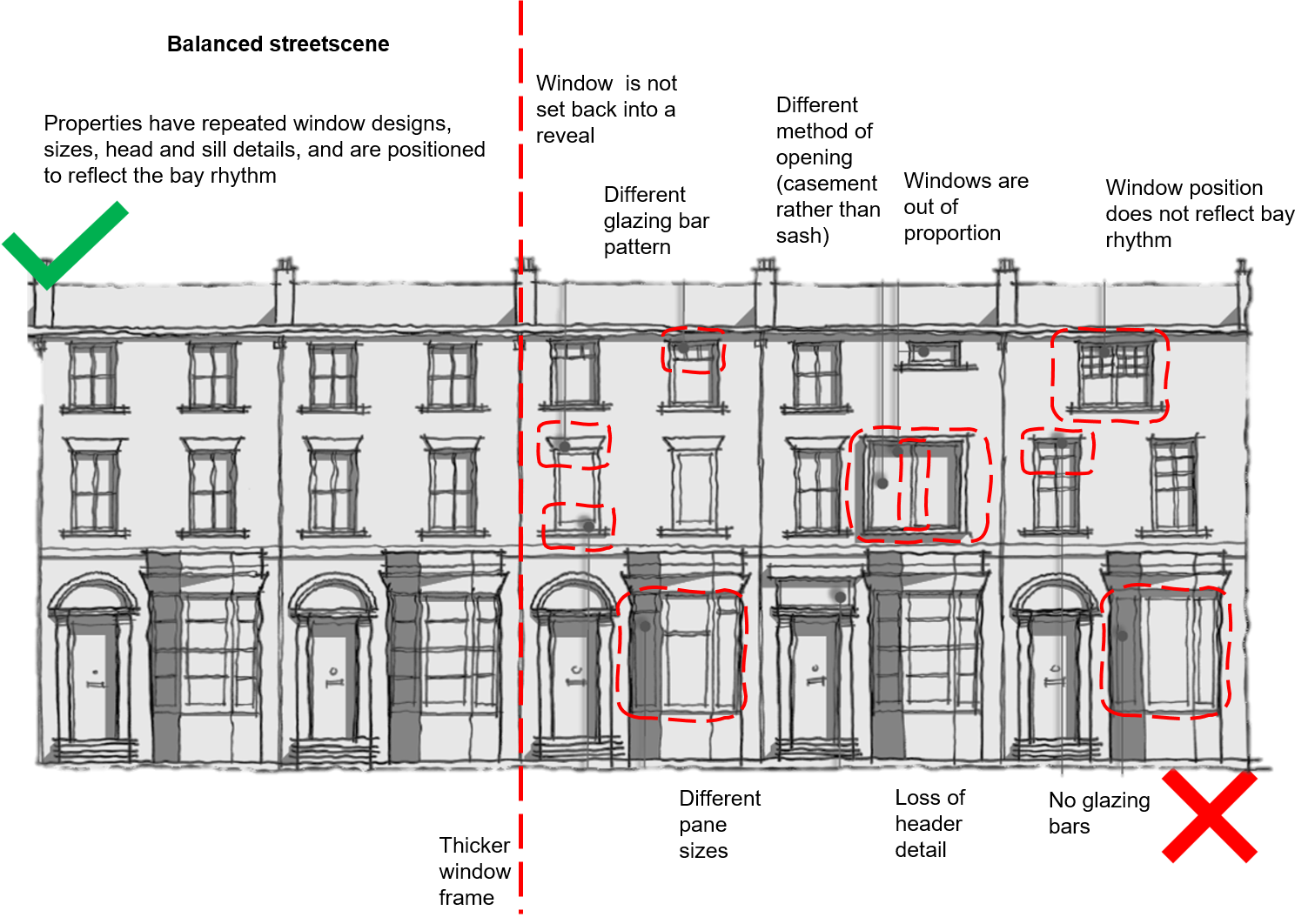
Figure 41: Appropriate and inappropriate approaches to fenestration
Let us know your comments
We welcome your comments and feedback. Consultations runs until 5pm Wednesday 8 May 2024.