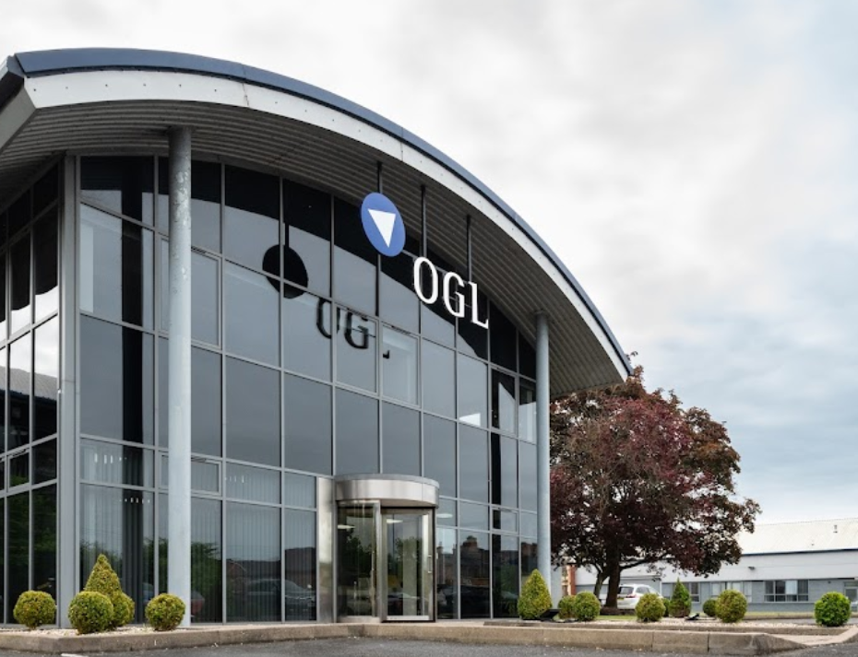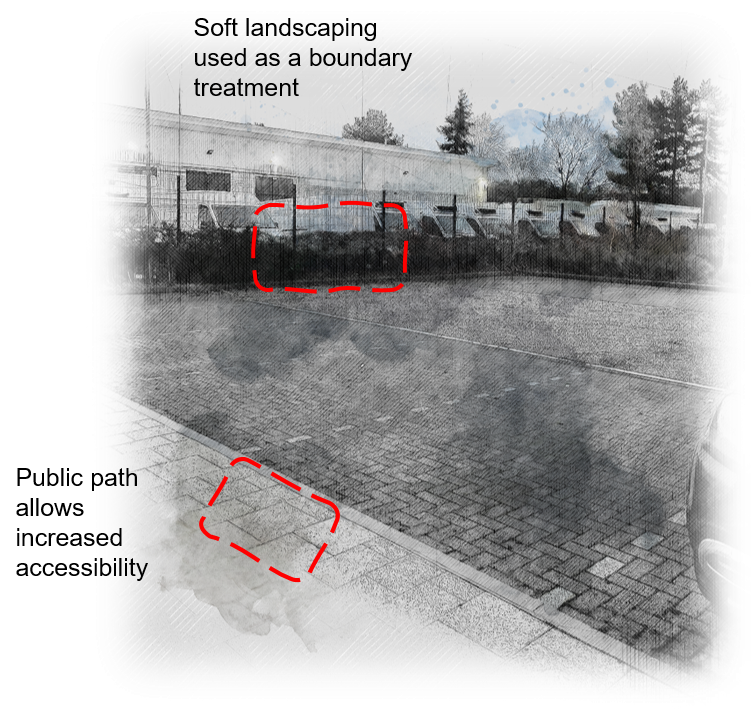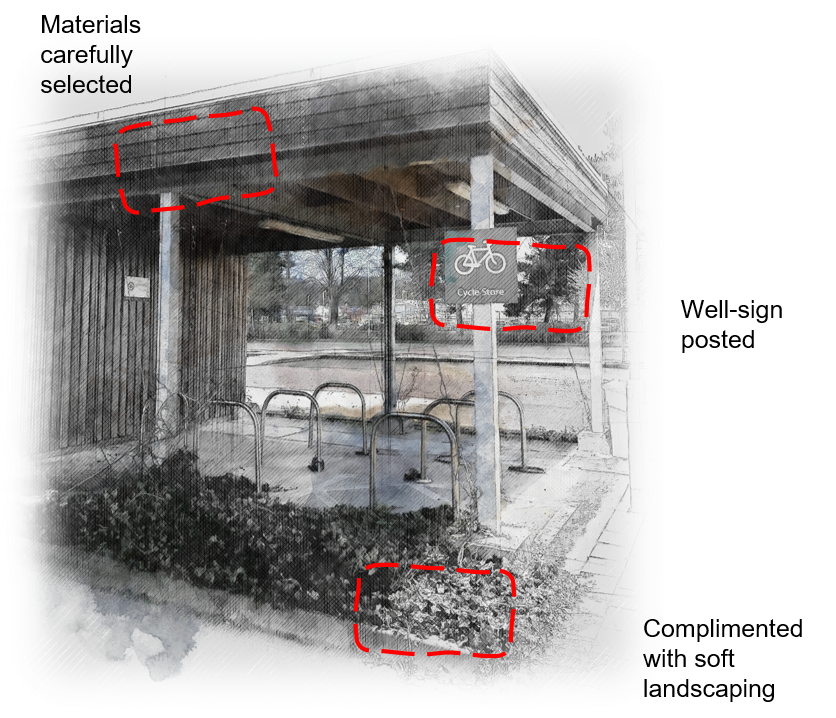Design, amenity and shopfronts supplementary planning document
Employment Developments
In addition to sites allocated specifically for employment uses, Policy DM.9 of the Local Plan states that the provision of employment land and the conversion of existing buildings to support job creation throughout the District will be supported if they are in conformity with other policies in the Plan. This means ensuring that it can be demonstrated that the new employment use is appropriately designed and can integrate effectively with surrounding uses and is of an appropriate scale to the location.
Sustainable Employment Developments
Policy DM.24 of the Local Plan states that new and innovative designs which promote high levels of inclusivity and sustainability will be encouraged and supported where they enhance the overall quality of the built environment. This also applies to employment sites. Incorporating renewable energy measures such as solar panels and ground source / air source heat pumps within new employment sites will be supported.
Noise and Pollution
Policy SP.33 of the Wyre Forest Local Plan states that development proposals must be designed in order to avoid any significant adverse impacts from pollution. Therefore, development proposals should take into account any impact including cumulative impacts on noise, air quality and pollution. Measures should be taken throughout the design of the development to address issues. Where it is required, measures such as acoustic fencing should be provided. Design considerations such as the layout of the site can be used to tackle noise concerns by planning out where the most noise is likely to occur.
Economic Development outside Allocated Areas
Proposals for economic development outside of the allocated areas as defined by the adopted policies map will be prioritised following the sequential approach of:
- Previously developed sites;
- Greenfield infill sites within a settlement outside the Green Belt;
- Greenfield sites adjacent to a settlement outside the Green Belt.
Materials and Landscaping
Appropriate landscaping and materials can be used to address the visual impact of new and existing employment sites. Design consideration should be given to the type of landscaping provided on the site including the types of trees and vegetation provided. When designed effectively, this can also contribute towards reducing noise overtime.
Employment Developments should also take into account the existing landscape of the site including any trees already present on the site. On brownfield sites, the addition of extra tree planting will be supported.
Design Parameters
Permeability:
New development must be designed and laid out in a manner that permits a high level of permeability with the surrounding area, particularly for pedestrians. The emphasis should be to create an accessible movement network connecting the development to surrounding streets, footpaths, open spaces and public transport connections.
In addressing permeability, attention should be paid to desire lines and the need to avoid off-putting detours and barriers to movement. Development which impedes or reduces existing sustainable movement will not be permitted.
A successful sustainable movement network will be well used at all times of the day and this will help to encourage perceptions of safety and security. Nevertheless, development
should provide natural surveillance and the network should be well lit, carefully landscaped and be protected from dangerous traffic.
Cycle parking:
New developments should provide secure, sheltered, integrated and accessible cycle parking facilities. The Council will expect the cycle parking requirements to adhere to the Streetscape Design Guide.
Cycle parking facilities should be located in safe, well-lit and overlooked areas that are within close proximity to main building entrances. The facilities should provide weather protected parking and be built with durable, high-quality materials that are resistant to wear and age well.
Car parking:
A thorough analysis of the need for car parking spaces should be undertaken, having regard to the nature and location of the development including its public transport accessibility level.
The design and layout of developments should ensure that they do not dominate the site or take precedence over the needs of pedestrians and cyclists. Parking spaces should be accessible, well lit, overlooked and carefully landscaped.

Figure 30: OGL Software, Stourport: Photo credit OGL Software

Figure 31: An example of a car park at Wyre Forest House

Figure 32: An example of cycle storage at Wyre Forest House
Let us know your comments
We welcome your comments and feedback. Consultations runs until 5pm Wednesday 8 May 2024.