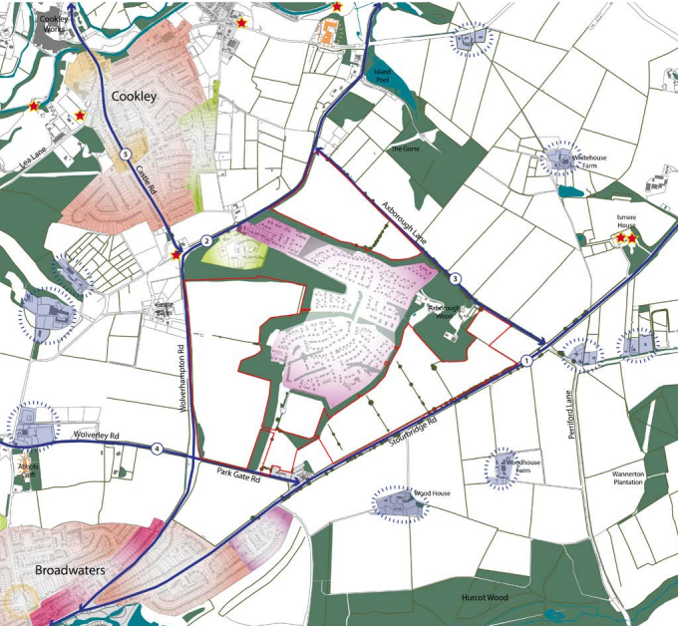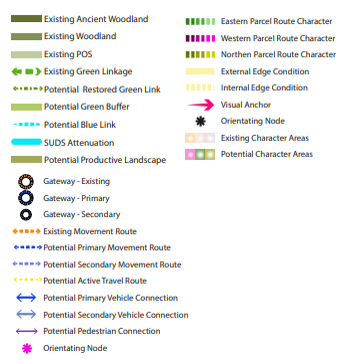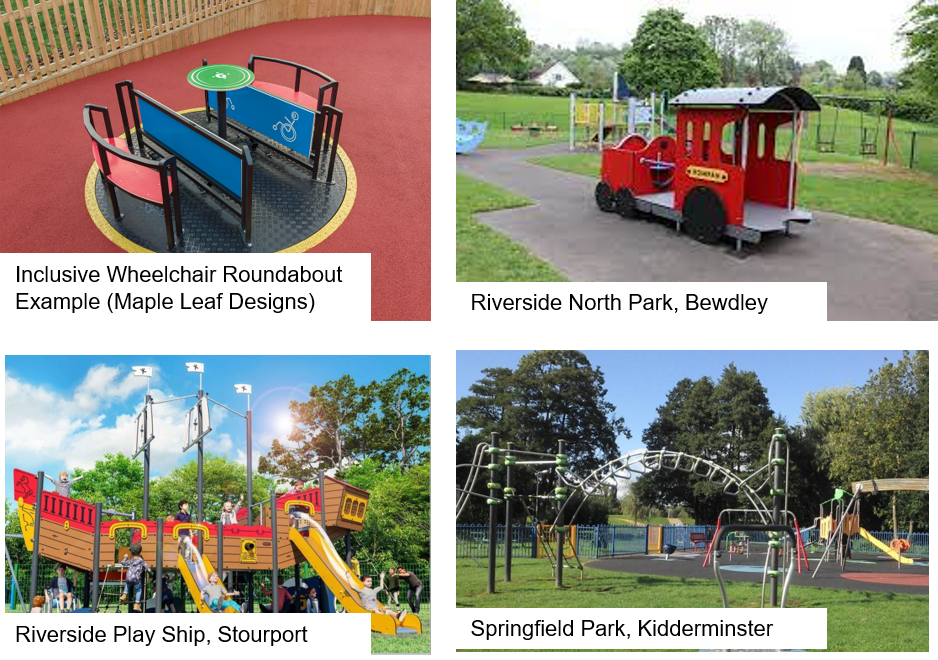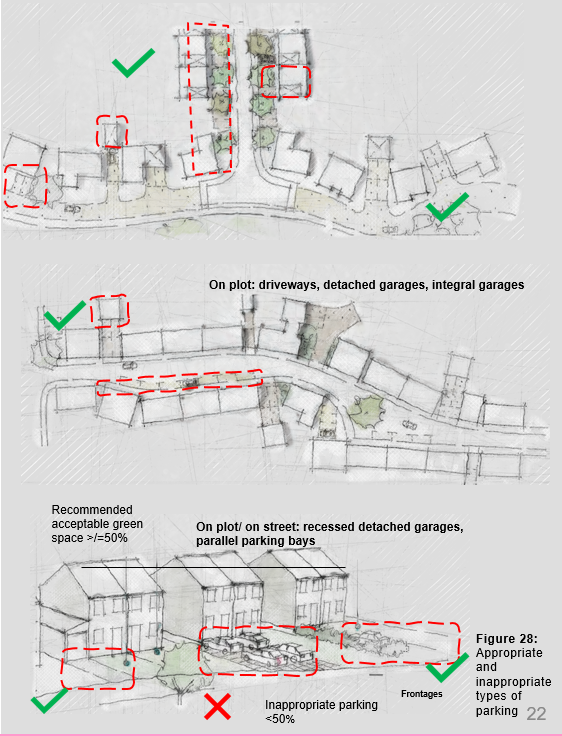Design, amenity and shopfronts supplementary planning document
Section 5: Major Residential Development
Conserve ¦ Enhance ¦ Transform
Indication of where largescale residential developments fall within the growth spectrum
Introduction and Vision Statement
Introduction:
Major residential developments are mainly sites that have been allocated from Wyre Forest District’s Local Plan. Residential development can relate to both brownfield and greenfield land.
Definition of ‘major’ development:
Major development can usually be defined as development of 10 or more residential dwellings and offer the opportunity to create new neighbourhoods with character.
Site description:
Major developments are usually parcels of land which have been identified to support the housing need within the District.
Key issues:
New homes in these locations will need to mitigate vibration, noise and air pollution from industrial or transport-related activities, particularly in relation to living rooms and amenity spaces. These sites vary in size and potential capacity, but each have similar constraints, often with limited access and street-facing frontages. See Policy SP.33 - Pollution and Land Instability for further guidance.
This section provides guidance on how to achieve good quality design in new largescale residential development. A summary of the process is as followed:
- Appreciating and assessing the existing context
- Create a vision
- Create a concept plan
- Play parks
- Parking, refuse and cycle storage
Appreciating and assessing the existing context
The Council will require developers to consider the appropriate design response to the defining characteristics of that area, this can be done by producing a Constraints Plan.
The aim of a Constraints Plan is to ensure that local distinctiveness and character is maintained and to make the most efficient use of land, whilst allowing for high quality contemporary and innovative design.
An understanding of the following issues should be gained, as a minimum:
- Natural features including landscape, topography, ecology, trees and hedgerows, hydrology
- Human impact including boundaries, noise, settlement pattern, archaeology, place names
- Buildings and structures, including colours, materials, details, age, pattern, quality
- Movement patterns, including public transport, cycle routes, footpaths, roads, site access and parking
- Legibility, including the site’s image, local views, strategic views, landmarks, nodes, gateways, barriers
- Adaptability and resilience, considering the site's ability to change
- Integration and efficiency, considering how the site can maximise use of sustainable energy and minimise resource consumption and waste
Assessment should be underpinned by an appropriate level of technical site survey data relative to the specific characteristics of the site. Typically, this can include surveys of topography, ecology, flood risk and drainage, heritage, landscape and visual and highways.
Information is often best represented in plan form, accompanied by written descriptions. Technical survey information should be drawn to an appropriate scale to ensure an accurate understanding of the site can be derived from it.
Vision:
The starting point for any design should be a clear vision of the type of place you wish to create. This can be expressed in a number of ways, including:
- Vision statement
- Use of appropriate design precedents
- Setting out how the site will interact with its existing context

Figure 24: Existing Character Analysis Plan by AFL Architects
Concept Plan
Create a concept plan:
After establishing a site vision, a concept plan should be created and ideally agreed with the planning department, allowing further design development to take place without the need for costly and time-consuming work.
The concept plan should include the following features, as a minimum:
- Retention of existing natural or man-made features
- The proposed built and non-built areas and their land uses
- Access points, movement network (pedestrians, cyclists, vehicles and public transport)
- Landscape structure and type
- Sustainable urban drainage systems
- Density
- Landmarks and nodal points
- Opportunities for alternative energy solutions, which generally need to be explored at the outset of a scheme

Figure 25: Example of Potential Features within a Concept Plan
Play Parks
Play areas designed as part of new housing developments have an important role in ensuring that appropriate play provision is included for both new and existing residents in the area. Play parks provide a central hub for children to spend time outdoors engaging in fun physical activities. Therefore, it is important to ensure that they are well designed and inclusive for all to enjoy.
Design Considerations
When designing a play park, consideration should be given to the following factors:
- Use of materials
- Amount of play equipment available
- Ensuring a good variety of different equipment types.
- Safety and security for children using the park
- Accessibility and inclusivity of the park for different user groups.
The design of the play park should be well thought out and the use of themes within play park design are encouraged. Any design linkages to the context of the local area and its history are also encouraged.

Figure 26: Examples of play parks within Wyre Forest
- Inclusive wheelchair roundabout example (Maple Leaf Design)
- Riverside North Park, Bewdley
- Riverside Play Ship, Stourport
- Springfield Park, Kidderminster
Parking, Refuse and Cycle Storage
Parking:
Parking should be detailed to ensure that a sufficient level of parking is provided in a manner which does not dominate the street scene nor impact upon built environment. For example:
- Driveways
- Detached and integral garages
- On street
- Parking bays etc
Before new parking is to be created, developers should refer to the site context to assess the parking arrangements. Where parking is provided, opportunities should be taken to incorporate green infrastructure such as tree planting to break up the visual impact of cars parked on the street. In general no more than 4 car parking spaces should be provided together.
Refuse storage and electric charging points
Adequate space should be provided in new development, including identifying space and design of enclosures for bins. It is desirable that these are an integral part of the built environment.
The integration of modern standard bin and cycle storage plays a significant role in the street scene and as such is a critical aspect of the delivery of well-designed places. The storage bins should therefore be a key design consideration from the outset, designed to be:
- Functional
- convenient
- visually pleasing
- Secure
At least 0.9m side access should be provided to access rear gardens from the road to allow for rear storage and to access the garden and cycle storage. All refuse storage should be provided to rear of buildings only. It will be accepted at the front of dwellings if a dedicated storage area is provided that is screened from public viewpoints.

Figure 27: Refuse storage Example

Accessible text alternatives to diagrams
Figure 28: Appropriate and inappropriate types of parking
3 sketch plans each with red dotted lines around annotated sections along with green ticks and red crosses. The first sketch has only green ticks. The second sketch a green tick with label "On plot: driveways, detached garages, integral garages". The third is labelled "On plot/ on street: recessed detached garages, parallel parking bays" and has 2 green ticks and one red cross with the notes "Recommended acceptable green space >/=50%"; "Frontages" and "Inappropriate parking <50%" respectively.
Let us know your comments
We welcome your comments and feedback. Consultations runs until 5pm Wednesday 8 May 2024.