Design, amenity and shopfronts supplementary planning document
Design Objectives
The following objectives should be strongly considered and implicated throughout the new development, to enable good design to be present.
| Layout | Access | Appearance | Landscape | Scale | |
|---|---|---|---|---|---|
|
Definition of the Design objective |
This is how buildings, street blocks, routes and open spaces are positioned in an area and how they relate to each other. This provides the basic plan for development. Developments that endure have flexible layouts and design. |
The ability to move safely, freely and efficiently to and within a place for all users will have a great influence on how successful it is. |
The quality of new development can be spoilt by poor attention to detail. Careful consideration should be given to items such as doors, windows, porches, lighting, flues and ventilation, gutters, pipes and other rainwater details, ironmongery and decorative features. It is vital not only to view these elements in isolation, but also consider how they come together to form a whole. |
Landscape design includes considering all treatments of the external environment, from planting, trees and drainage design to lighting, road design and street furniture. External spaces, whether public or private, provide the opportunity for relaxation, recreation, meeting with others and as such are paramount for mental and physical health, as well as a key contributor to quality of life. |
Building scale can be formed in many ways, from tall towers, individual stand-alone units, long and low blocks, to terraces. They can all be successful, or unsuccessful, depending on where they are placed, how they relate to their surroundings, their use and their architectural and design quality. |
|
How it affects new development |
New development should look to respond appropriately to the existing layout of buildings, streets and spaces to ensure that adjacent buildings relate to each other, streets are connected, and spaces complement one another. |
A place should have an appropriate number of routes to and through it: not too many to make it anonymous but enough to allow easy legitimate movement. How direct and understandable these are, how closely they fit with desired lines of travel, and how well they connect with each other, and destinations will all influence the success of the place. |
Choosing the right materials can greatly help new development to fit harmoniously with its surroundings. |
Consideration should be given to ongoing management and maintenance, to ensure that the completed proposals function well in the long term. Boundary treatments are also a critical element of character and quality, with different approaches required for different spaces relative to their type, size and location. |
Similarly, streets can take different scales, from wide motorways with few entrances and exits to narrow lanes with direct access to buildings. Care should be taken to design the right scale and form for the right place |
Sustainable Design Objectives
Future growth should be sustainable. The following design objectives will allow for sustainable measures to be carefully planned and considered early on during the development stage.
| Low carbon |
Energy and resource efficiency |
Water efficiency and management |
Wyre Forest’s existing assets, should be retained, re-used and enhanced. |
|
|---|---|---|---|---|
|
Definition of the Design objective |
Reducing the need to travel and providing for sustainable transport / active travel, including pedestrian routes, cycleways (and supporting infrastructure) and public transport. |
Consideration of building layout and orientation to maximise solar gain and minimise need for heat, also to aid overheating where necessary. Reduce the need for waste through efficient processes |
Building in flexibility to allow future adaptation if it is needed, such as setting back new development from rivers so that it does not make it harder to improve food defences in future |
Existing buildings, including both designated and non-designated heritage assets, should be retained, re-used and enhanced, informed by whole life carbon assessment. Existing greenery should be retained and enhanced. |
| How can it affect new development |
|
|
|
Modern high-quality proposals that provide a thoughtful and sensitive response to retaining and enhancing the existing historic fabric and public realm will be supported. |
Understanding the Local Context
 Introduction:
Introduction:
There are many different types of site in Wyre Forest, each with their specific characteristics and considerations.
All proposals will need to be developed in accordance with the Wyre Forest District Council’s Local Plan. Where proposals do not comply, applicants will need to provide robust justification. Applicants will need to demonstrate how the scheme meets good design standards and does not adversely impact the local character nor compromise the privacy and amenity of neighbouring properties.
Common consideration for all:
The National Design Guide (2021) features Ten Characteristics of well- designed places which cover all aspects concerning good planning and design. These characteristics present a holistic set of principles and criteria that Council officers will use as a benchmark to assess planning applications. Therefore, it is important for applicants to consider and address each of these categories directly through their design proposals.
The ten characteristics cover a range of development opportunities ( such as infill, new- build or retrofit) at a number of spatial scales, from small and infill sites to major regeneration sites and Opportunity Areas.
Positive response to context
To draw value from this analysis, proposals should demonstrate how they respond to the local features and distinctiveness of the neighbourhood and aim to enhance these. Proposals should demonstrate how they have been influenced by constraints and opportunities.
Further information on how the ten characteristics can be incorporated into new developments is set out in the National Model Design Code (2021).
Figure 16: Checklist for well-designed places - see text alternative
Figure 16: Checklist for well-designed places text alternative
An image of an infographic extracted from the National Design Guide, which shows the 10 characteristics of well-designed places. These are shown as a checklist made up of the following sections.
- Mid tone purple: Context (enhances the surroundings)
- Light purple: Identity (attractive and distinctive)
- Light blue: Built form (a coherent pattern of development)
- Dark blue: Movement (enhanced and optimised)
- Dark green: Nature (accessible and easy to move around)
- Light green: Public Space (safe, social and inclusive)
- Light orange: Uses (mixed and integrated)
- Dark orange: Homes and buildings (functional, healthy and sustainable)
- Dark raspberry: Resources (efficient and resilient)
- Dark purple: Lifespan (made to last)
Residential Amenity
Introduction
Delivering well designed internal and external amenity space is critical to quality of life of residents, as it provides the setting for day-to-day home life.
Definition of ‘Residential Amenity’:
In the context of the SPD, the definition of residential amenity is considered as;
‘the benefit enjoyed from physical external space which is part of the private home.’
The benefit enjoyed depends on the quality of space. The level of enjoyment is also dependent on a number of factors, including location, size, orientation, accessibility, site levels and enclosure. The following provides guidance on how to ensure neighbouring amenity is protected, however every case will be considered on its individual merits.
Back to side distances:
A primary window serving a habitable room should not be less than 12.5m minimum distance between windowed elevations and opposing 1 and 2 storey flank walls (15.5m for 3 storey flank walls).
An exception to this rule is in an urban location where it may be acceptable to have a reduced distance where issues of amenity and overlooking are dealt with by good design. This will be assessed on a case-by-case basis.
Back-to-back distances:
Back-to-back distances should be 21m between building faces for 2 storey dwellings and 27.5m for 3 storeys and above and /or where main living room/kitchen windows above ground level overlook existing conventional dwellings.
The separation distance should be increased by 2 metres for every 1 metre rise in ground level between new and existing dwellings. This standard will be more strictly applied at the rear of the building. Single storey development is not so critical in terms of overlooking from upper storeys and will be judged on its merits.
There should be a 5m per storey set back where new development with habitable windows overlooking existing private space is proposed. This applies independently of the minimum spatial separation requirement.
Garden proportions:
Gardens are an important part of the quality of life afforded by a house. Over-development leaving a significantly reduced garden area can affect its appeal in the longer term. Homeowners should ensure that a single extension or cumulative smaller extensions do not result in a significant loss of total garden space as this can render the plot out of keeping with its context. A general guideline for garden sizes is:
- 70sqm: three-bedroom house
- 50sqm: two-bedroom house
- 10sqm per apartment for communal gardens: unless the site is easily accessible by foot to a public park or is located within a town centre
Daylight/sunlight
Taller buildings can adversely affect the light to adjacent buildings, and the blocking of light to the windows should be avoided.
Sun path diagrams can be submitted with planning applications if there is potential impact to the daylight/sunlight of adjoining properties.
Retaining Walls
Retaining walls in residential developments should be accompanied with landscaping to avoid any negative visual impact.
Excessively tall retaining walls should be avoided in most cases. Where it is not possible to avoid this, the retaining wall should be well screened by landscaping or vegetation to reduce the visual impact of the wall. It should also be ensured that changes in levels on a development site do not result in a detrimental impact on overlooking and privacy for residents. Boundary fences above retaining walls should be avoided.
The layout of new developments should provide active frontages with habitable rooms facing on to the road and new rear gardens should back on to other rear gardens to ensure secure and well-enclosed private realm and to protect the amenity of neighbouring properties (as shown in figure 17.)
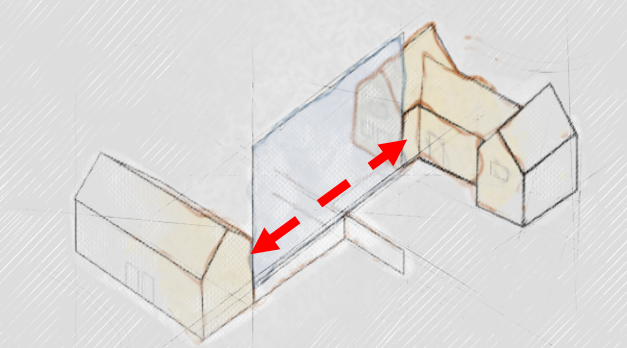
17. Demonstration of separation distances for two storey buildings
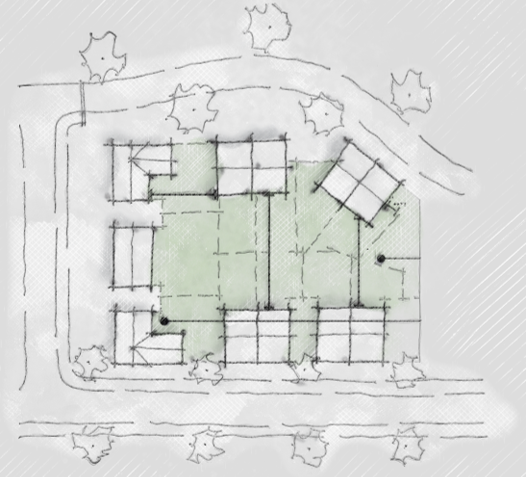
18. Creation of secure private gardens, enclosed behind buildings
45 Degree Code
All developments should accord with the 45 degree code in order to ensure the development does not result in a serious adverse effect on the amenity of neighbouring residents or occupiers in accordance with Policy DM.25.
The 45° code is applied for planning applications for new extensions to existing properties which could result in the outlook
or daylight to a habitable room from a neighbouring property being negatively impacted upon. The code ensures consistency and fairness between applicants and protects the existing amenity of existing occupiers.
Loss of light and overshadowing to neighbouring occupiers are important considerations in designing new development, especially in respect of extensions to existing buildings. In designing a new development or extension to a building or a dwelling house, care needs to be taken to safeguard the daylight to adjacent residential properties and protect them from overshadowing. The quality of daylight received by properties adjoining development sites can be severely restricted by buildings or extensions which are too close to the boundary or project too far into rear gardens
Habitable Rooms
Habitable rooms include living rooms, bedrooms and kitchens but do not include rooms such as bathrooms, utility rooms, halls, landings or garages.
It will normally be unacceptable to design an extension with chamfered corners, asymmetrical roof etc. simply to avoid the 45° line as this leads to poor design. Please note that applications must satisfy other design principles as well as just the 45° code.
Where the neighbouring property has a conservatory or similar immediately adjacent to the boundary, the 45° line should be drawn at the centre of the original opening. Similarly where bay or bow windows are affected the line is drawn from the mid point at cill level at the back of the window where it joins the main wall.
The 45° code needs to be applied carefully and flexibly. We will take account of the particular circumstances at each site which might include orientation, differences in levels, existing structures, brick boundary walls (although not fences or vegetation which are less permanent than walls) and the distance between the affected window and the extension.
As part of the validation process for residential applications we require a site layout plan demonstrating the 45° code. This measurement should be taken from the centre point of the nearest habitable room window of the neighbouring property.
For all extensions:
If the proposed extension crosses the 45°code it will result in a conflict with Policy DM.25. Any departures from the local plan will only be accepted where it can be demonstrated that there would be no serious adverse effect on the amenity of neighbouring occupiers or there is a realistic fallback position.

Figure 19: Where to take a 45° code from on different examples
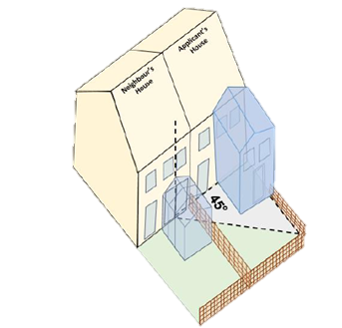
Detailing
Design quality and appearance
The architectural approach to a design can result in markedly different results using the same masterplan, from a very traditional through to a contemporary aesthetic. Attention to detail in the design of individual building components through to the collection of features within a streetscene is critical, together with the selection of high quality materials that will weather well and have long life spans. Consideration should be given to the ongoing maintenance of the streetscene from the outset.
Boundary treatment
Boundary hedgerows are a significant feature of local character, the loss of which can have a highly detrimental impact on local distinctiveness. Reflecting local boundary treatments, such as brick or stone walls, hedgerows, railings or of landscape features can provide a beneficial means of integrating new development into the existing environment and can be critical in the overall creation of character within a scheme. Please see infill chapter on page 30, for examples of boundary treatments.
Fencing is often selected as a cost effective means of creating a boundary treatment. Consideration should be given to its potential negative impact on the wider streetscene, particularly where this would entirely block through views and create dead frontages. Close boarded fencing on prominent corners, frontages and along highway corridors will be resisted in accordance with Policy DM.26.
Materials:
Where a property is proposed to be extended, proposals should utilise materials that either match those of the existing dwelling, or add to the quality of the design. A wide range of building materials are available, both new and reclaimed, to enable a suitable match to be found, for example to replicate brick, tile or slate from an existing building. Reference should be made to the local context in material selection. Care should be given to the selection of the type, colour and size of bricks, roof tiles, mortar colour, lintels, sills and heads. Planning conditions to specify a palette of materials will be utilised where considered appropriate.
Use of high-quality materials will result in a positive impact on the appearance of the property and will reduce maintenance costs over time.
Contemporary architectural style and materials will be considered on a case-by- case basis and where they integrate with the existing built form generally.
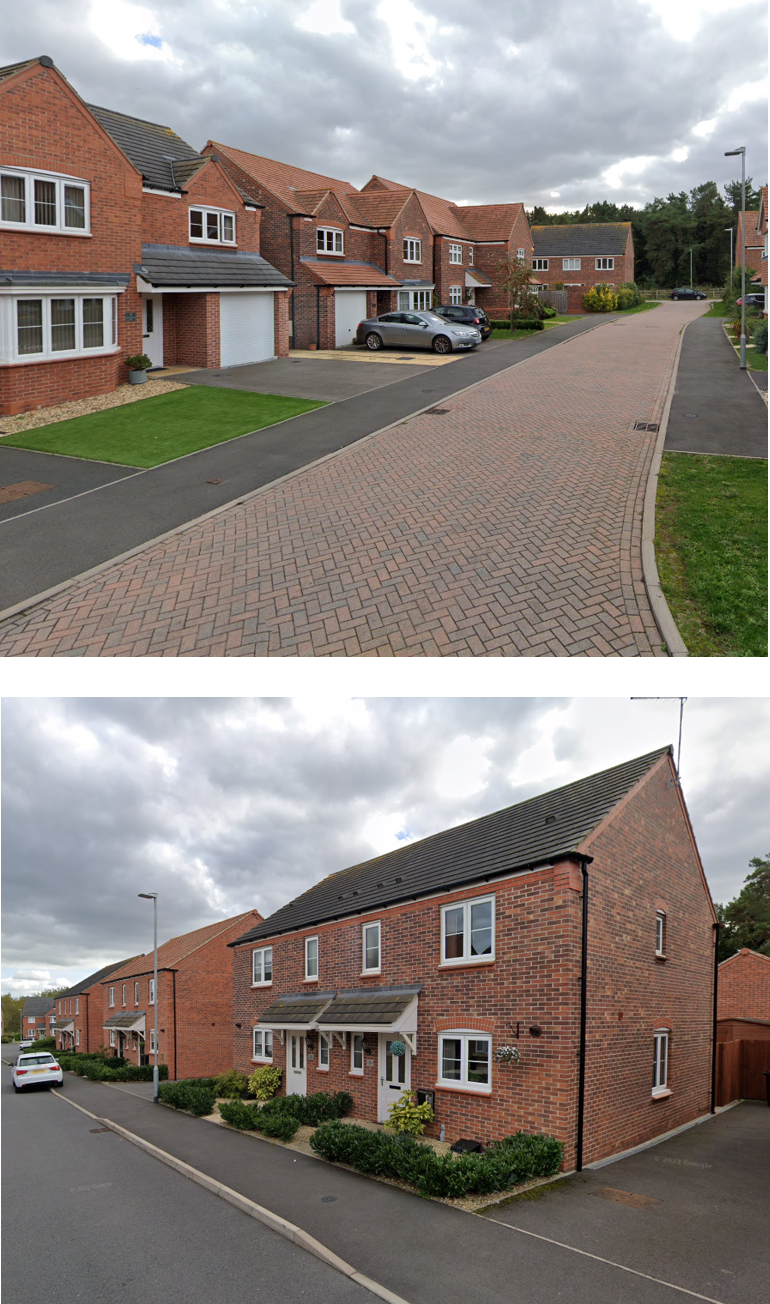
Figure 21: 2 Images of Silverwoods Estate, Kidderminster
Renewable and Low Carbon Energy
There is an increasing drive to address climate change by introducing more renewable energy initiatives throughout new developments.
Policy SP.37 in the Wyre Forest Local Plan sets out that all new developments, and where possible redevelopment of existing buildings, should consider location, design, siting and orientation to maximise the use of natural heat and light and the potential for renewable energy micro-generation.
This means that the incorporation of renewable energy measures should be considered from the outset when designing new proposals to ensure that the layout will provide opportunities for measures such as solar panels.
Maximising solar gain, can reduce the need for artificial lighting and thus reduce carbon use. South or west facing roofs allow for electricity generation via photo-voltaic panels.
The policy also requires that all new residential, employment or commercial developments should include electric vehicle charging points. These should be designed into an accessible location and should ensure that they do not create an obstacle to block pathways.
Applicants should also consider opportunities to incorporate features such as air source and ground source heat pumps. Heat pumps are an environmentally friendly low maintenance alternative to regular combustion boilers so incorporating these from the initial design stage of proposals would be supported.
Solar water heating systems are another option to incorporate into new schemes. They use the sun’s thermal energy to heat water. The technology is well developed with a large choice of equipment to suit many applications. Ideally the collectors should be mounted on a south-facing roof, at an angle of between 10 to 60°. The panels can be bolted onto the roof or integrated into the roof with lead flashings.
Stand Alone Renewable and Low Carbon Energy Schemes
With the exception of wind turbines (see below), proposals for stand-alone renewable and other low carbon energy schemes are welcomed and will be considered favourably having regard to the provisions of other relevant policies in the Plan. These should be appropriately design to blend with the existing landscape as much as possible.
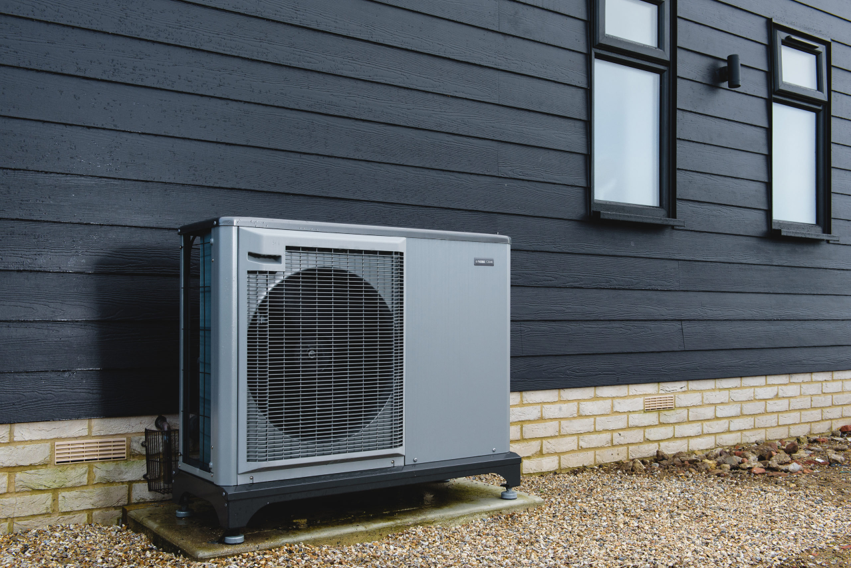
Figure 22: Example of an Air Source Heat Pump: Photo credit Nu-Heat
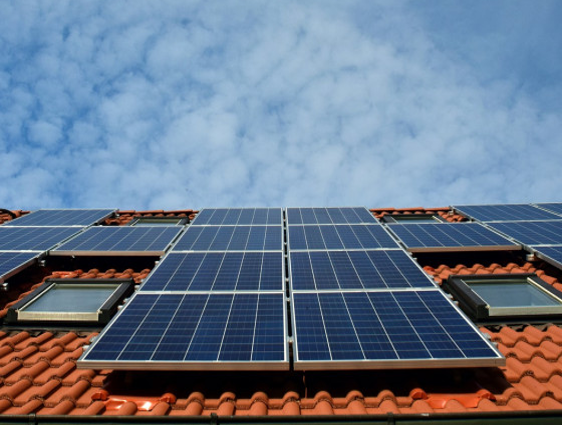
Figure 23: Solar Panels photo credit: Worcestershire County Council
Let us know your comments
We welcome your comments and feedback. Consultations runs until 5pm Wednesday 8 May 2024.