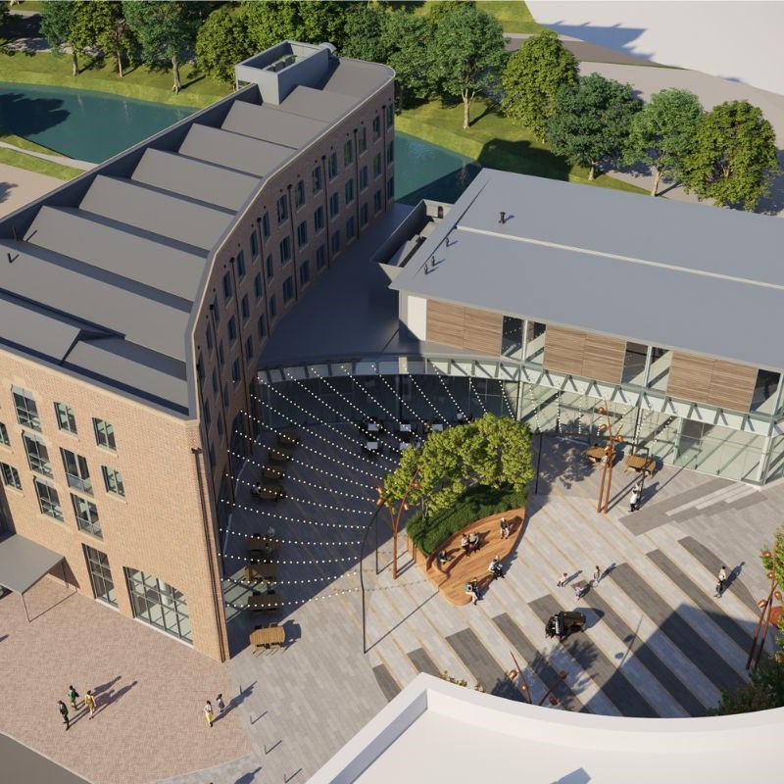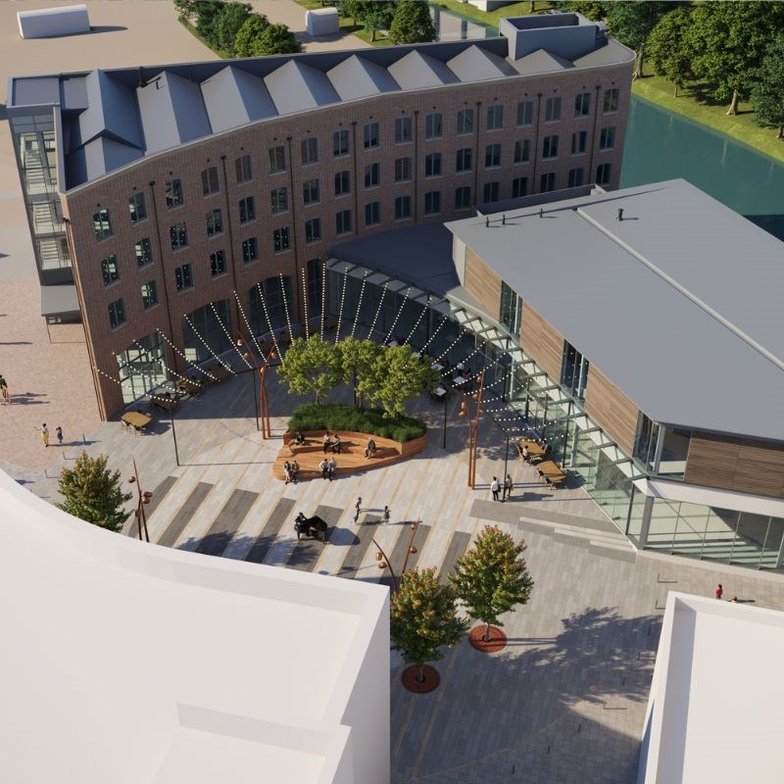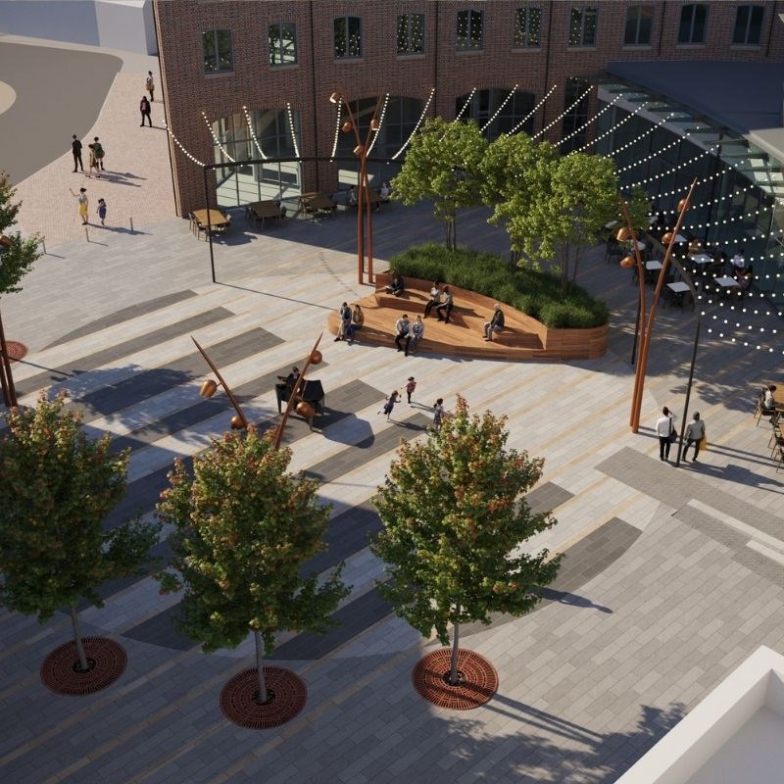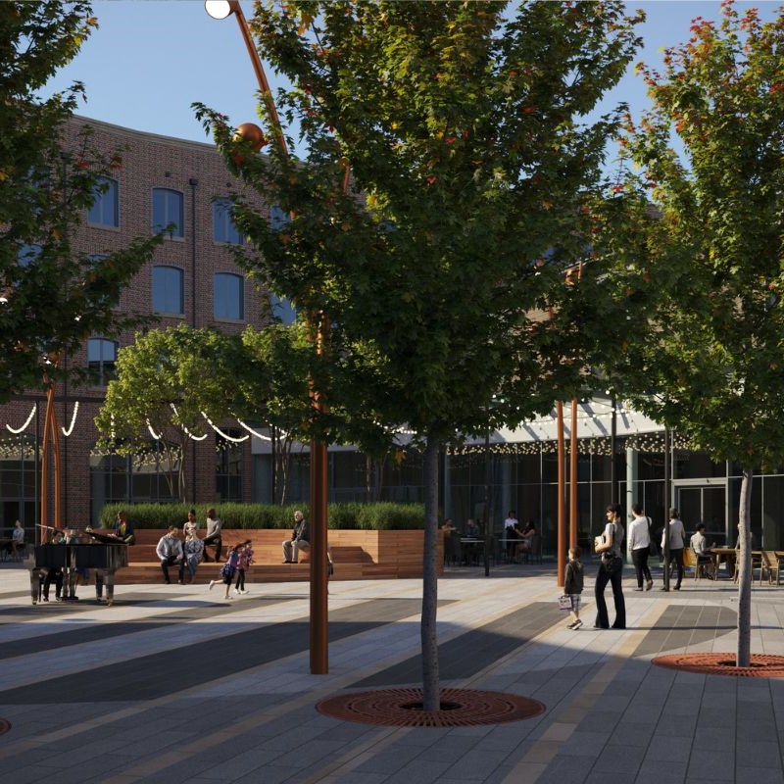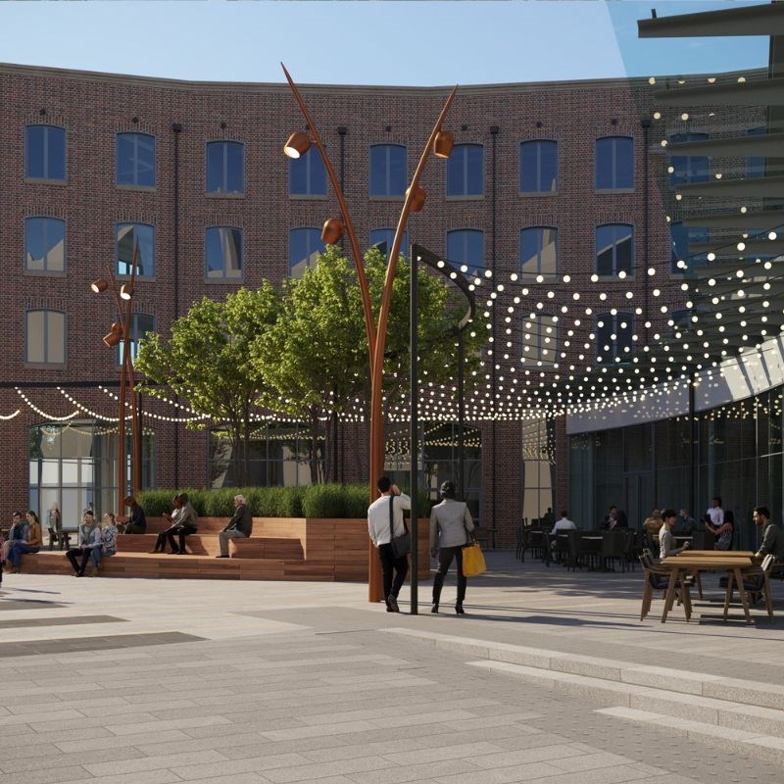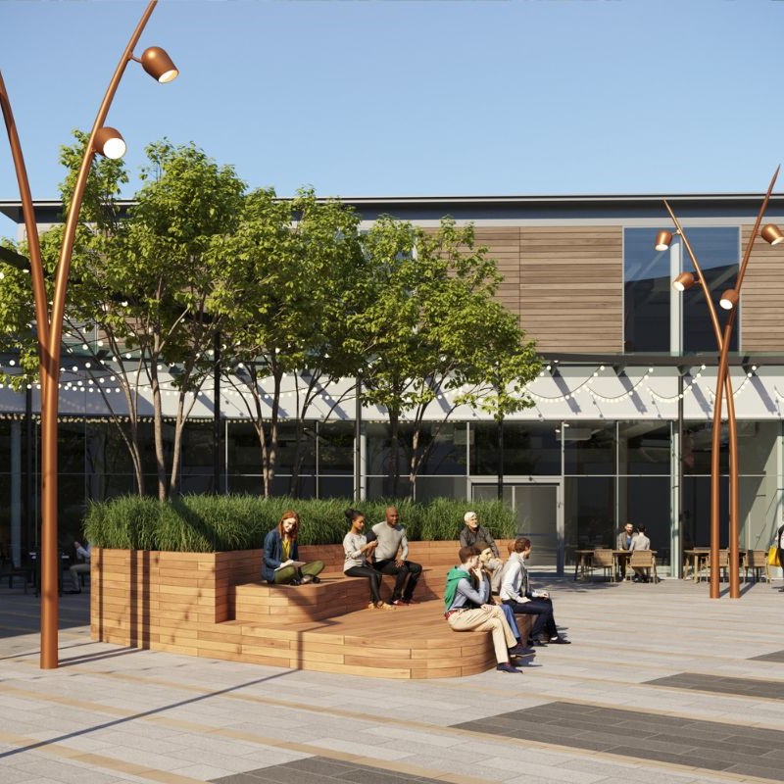About the project
The council's purchase of the historic Piano Building, which was built as a wool warehouse by Brintons in 1867, has been funded through the Government £17.9 million Levelling Up Fund grant for Kidderminster. The purchase of the building and adjacent bus station was agreed in February 2024.
The site was previously home to Birmingham Metropolitan College's Kidderminster Academy, which closed in 2019.
Following a procurement process it is set to be transformed into a modern mixed-use facility including co-working and hybrid working spaces, entertainment space, and restaurants on the ground floor.
Local contractor Speller Metcalfe begun work on the project 5 September 2024.
The Piano Building will be ready to occupy from the Summer 2025. Enquiries about office or commercial space should go to property@wyreforestdc.gov.uk
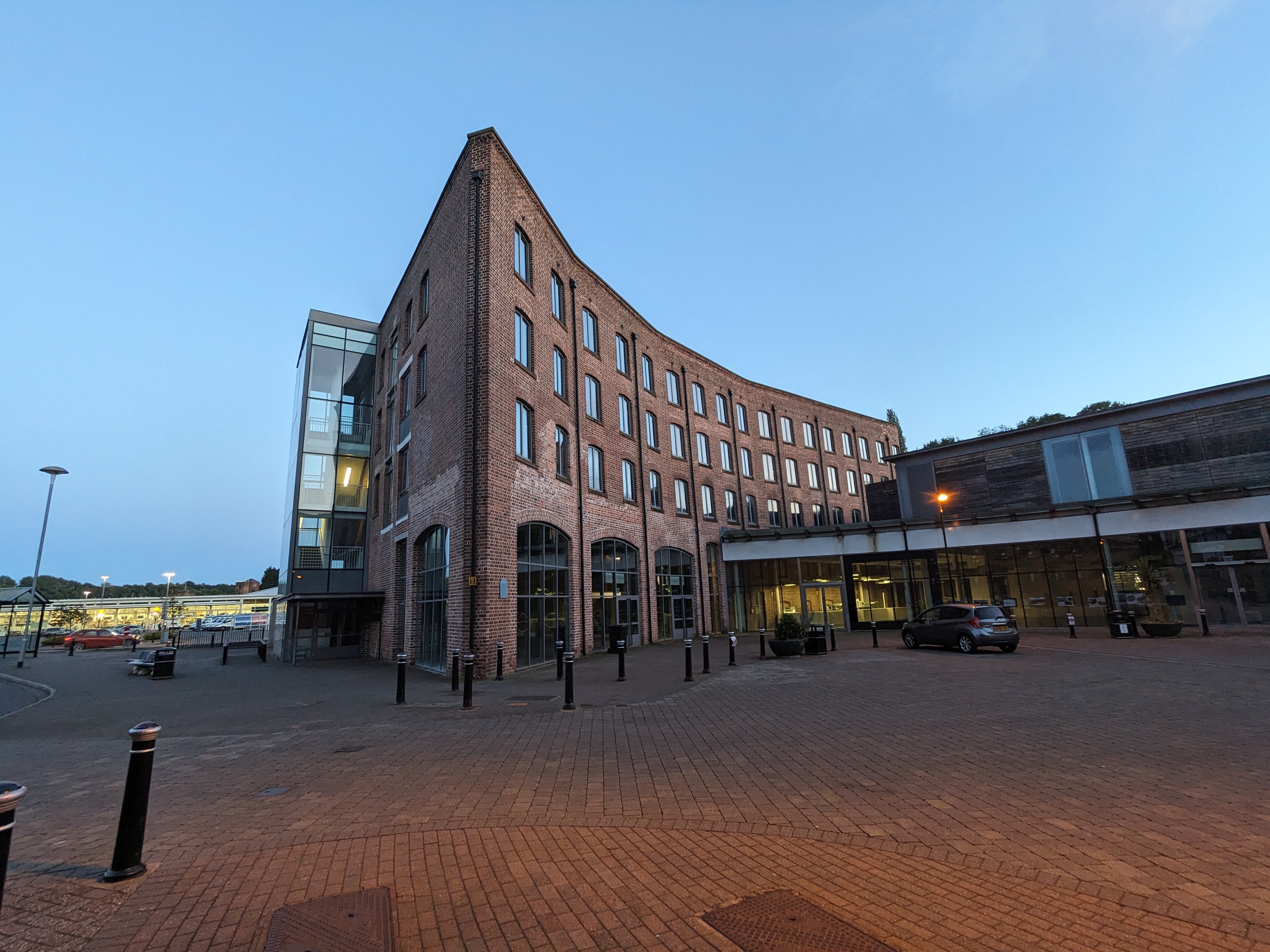
Update: planning permission given
The video shows Councillor Marcus Hart (Leader of Wyre Forest District Council) and William Hamilton (Head of Design at Speller Metcalfe) talking about the plans to repurpose the Piano Building for mixed commercial use after planning permission was given on 17 September 2024.
Commentary by Councillor Marcus Hart, Leader of Wyre Forest District Council:
Well, it's great to be here on the first floor of the Piano Building. This is going to be an exciting project where over the next few months, we're going to see this building transformed.
This has been purchased by funding from the Levelling Up Fund from the Government, by Wyre Forest District Council, as the next step in the jigsaw to wanting to regenerate this area of Kidderminster.
Obviously, the Piano Building is a Grade II listed building, and obviously we want to make sure that the work is done properly and subject to planning consent and obviously regenerate the listed building and bring back the heritage back into this part of Kidderminster.
Commentary by William Hamilton, Head of Design at Speller Metcalfe:
Our works here at the Piano Building will consist of repairs and refurbishment to the existing facade, and then internally we’ll be removing and replacing all of the ventilation and electrical systems and generally refurbishing all of the spaces to create open plan offices and entertainment spaces.
We'll be carrying out external landscaping works to improve the entrance, and also improve the approach to the building.
For future tenants the building will provide a industrial look and feel with exposed brickwork and structure, showcasing traditional and modern methods of construction. This will allow the tenants to be part of one of the historic buildings at Kidderminster Town Centre.
The building is in a fabulous location with great proximity to local facilities such as the local shopping centre and bus transport.
The building will benefit from brilliant external views from lower and upper levels, with great views over the adjacent canal.
Artists impressions
The thinking behind the designs
This video shows Councillor Dan Morehead and Mark Martin, Director of One Creative Environments, giving an insight into the unique history and in-depth thought process behind the repurposing plans for the Piano Building.
Commentary by Councillor Dan Morehead, Cabinet Member for Economic Regeneration, Planning and the Green Agenda:
It's really great to be stood here today seeing the work start on the Piano Building behind me.
As you’ll know, this is a key part of the regeneration of Kidderminster Town Centre, and what this will be made up of is a mix of office space, leisure, bars and restaurants that will not only create greater footfall into the town and support other local businesses, but create jobs as well.
What we're also looking at doing is having an entertaining space outside, so this will be a real destination to drive daytime and evening footfall into the town and support us with it getting further private investment into the town and supporting the overall view of regenerating Kidderminster into a great place to work, live and visit.
Commentary by Mark Martin, Director of One Creative Environments:
So I'm Mark Martin, Director of One Creative Environments, and we're the designers for Piano Building in Kidderminster.
What you'll see behind me is the Piano Building with a very distinctive curve to it. That distinctive curve came about by a land dispute, over 150 years ago, where there used to be a canal or watercourse running through here, joining the canal to the River Stour. Because they couldn't come to an agreement, they curved the building to maximize its footprint on the land. And then when you look down on the building, it looks like a grand piano, which is why it became termed the Piano Building.
When we were looking at the design there's a number of elements that you look at. The first is creating that sense of place, and what you’ll realise is that we've created a public realm design where the ground is actually reflecting the keys of a piano using silver grey and dark grey granite in groups of twos and threes. So when you come here in the future, you'll see a public realm which is building on the heritage of the building itself.
We've proposed a stage here, or it could be informal seating when there's no events going on, and that'll be a permanent feature. And we've got some attractive lighting coming off the building, which again, will give that very nice sort of destination feel during the winter as well as during the summer.
You want it to be exciting and a place where people will come, whether nothing's going on at all so they can come here and relax and just talk, get attracted to the new businesses that we're trying to attract here or we want to have an event here. It could be a roller skating park, it could be a pop up beach, it could be whatever the local community think would be an exciting reason for coming into this site.

