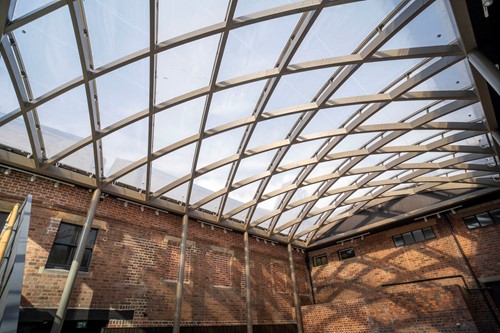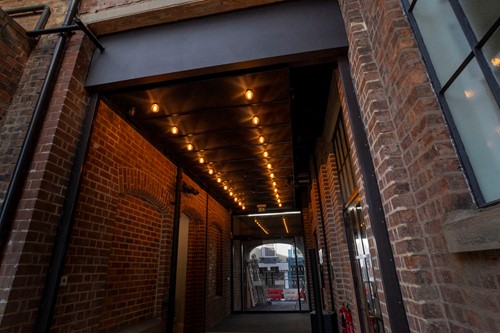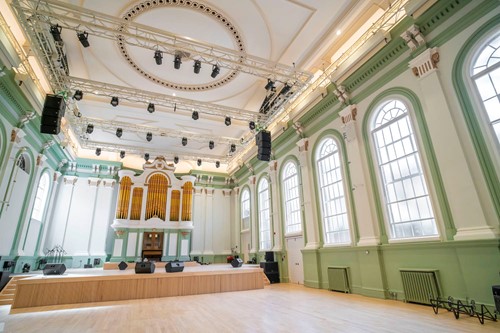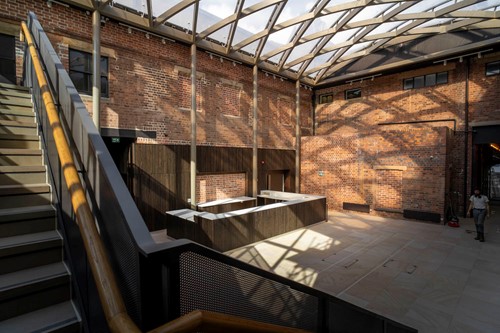A new era for Kidderminster Town Hall
After nearly two years of extensive renovation works, Kidderminster Town Hall proudly reopened its doors on Friday 7 November 2025.
The restoration project, which began in January 2024, was delivered by contractors Speller Metcalfe on behalf of Kidderminster Town Council. Years in the planning, the transformation of the Grade II-listed building represents a major investment in preserving its heritage while enhancing its facilities for future generations.
Significant improvements can be found throughout the venue, with the Music Room standing out as a true highlight. Enhanced acoustics and meticulous restoration have turned it into a first-class venue for a diverse range of events.
A striking new bar and café, The Courtyard, has been created within a previously underused area of the building. Featuring an elegant glass roof and a newly raised floor, the space combines historic character with a contemporary design, offering a stylish new setting for visitors.
Further improvements include new dressing rooms, and a new and improved entrance.
The £12 million project was made possible thanks to significant investment, including over £8 million secured by Wyre Forest District Council through the Government’s Levelling Up programme - part of a wider £17.9 million investment in the regeneration of Kidderminster town centre.
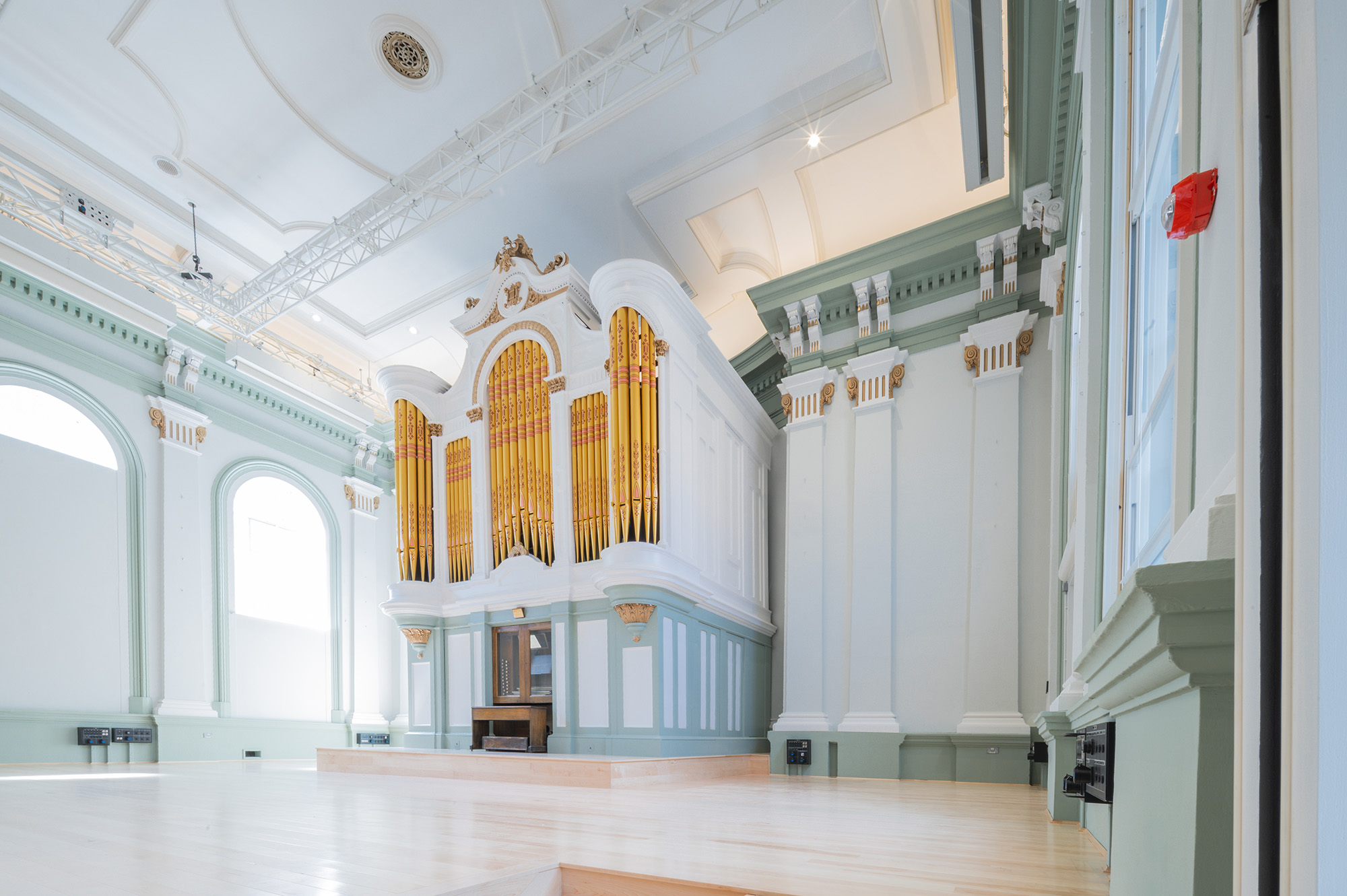
Photo credits: Wyre Forest District Council, Speller Metcalfe
Progress of the project
Learn all about the different stages of the transformation of Kidderminster Town Hall below, from the history of the building to the vision and project updates.
In October 2021, proposals set to regenerate cultural and heritage sites in Kidderminster were approved by the Government’s Levelling Up Fund. The regeneration proposal submitted in July by North Worcestershire Economic Development Regeneration, on behalf of Wyre Forest District Council, will see a further £17.9m invested into three key projects in Kidderminster Town Centre.
The first project is to refurbish Kidderminster Town Hall in partnership with Kidderminster Town Council. The Town Hall is a key town centre heritage asset, a cultural space and events venue.
The ambition of the project team is for the Town Hall to become known and used as a community meeting and cultural venue rather than just a concert and events centre as at present. In recent years, the Town Hall has not been used to its full potential and there has been a narrowing of audiences which means that many people in the local community have failed to benefit from the facility or can see the relevance of the Hall to their lives. Therefore, the fundamental objective underpinning proposals is that Kidderminster Town Hall will cater for all the community, providing a range of activities, events, performances, learning opportunities and reasons to meet at the venue irrespective of age or background.
It will be open daytime and evenings, throughout the week and weekend, unlike at present when the public spaces are only open for an event.
Key project objectives
- Consideration of access, circulation and security for all to feel welcome and safe.
- Upgrading of performance/event venues and the back of house functions, in order to attract a range of high quality productions to the Town Hall.
- Rear vehicle access for visiting productions to load/unload with access to the stage.
- A new courtyard meeting space at the heart of the Town Hall, uniting the two sides of the building.
- Front of house refurbishments to enhance the visitor experience for all.
- To reimagine the variety of existing spaces within Kidderminster Town Hall, which if adapted and used creatively can increase the range of events and activities offered.
- To refurbish and protect the buildings historical assets, to allow them to be enjoyed and appreciated by generations to come.
- To contribute to the revitalisation of Kidderminster at town centre, district and area wide levels.
Before the transformation started, artist's impression images were produced to illustrate how the site would look once completed. These can be found below.
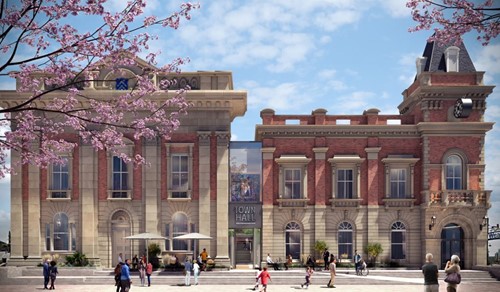
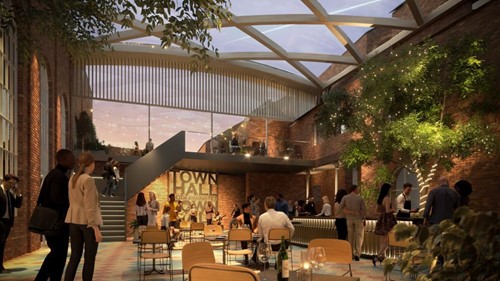
Contractors Speller Metcalfe took possession of the building and commenced work on 8 January 2024. As of 26 July 2024, significant progress has been made throughout the Town Hall which includes:
▪ Demolition of walls to create new spaces.
▪ Completion of piling to support the new Courtyard roof.
▪ A new bar and café area has been created.
▪ Various works have taken place to the Mayor’s Balcony.
▪ Mechanical and electric works have started in the attic space.
▪ New roofs above the King Charles Room have been insulated and waterproofed.
▪ Ongoing works to the Music Room ceiling.
Image gallery highlighting the progress of the Kidderminster Town Hall transformation.
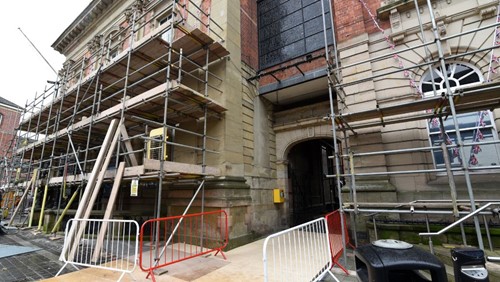
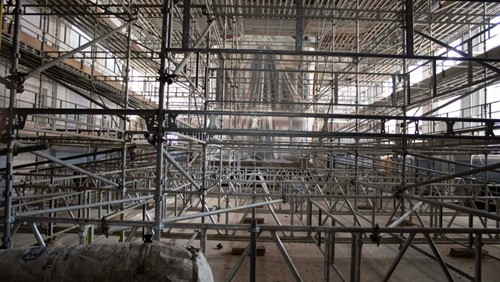
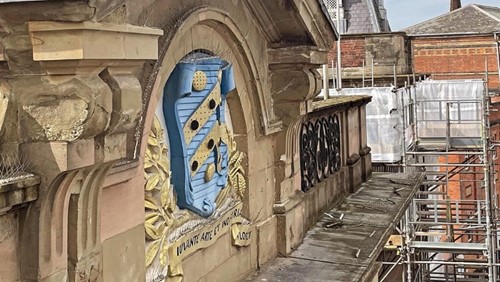
Progress update - October 2024
A photo gallery showcasing the ongoing progress of the works. Photos were taken during late October 2024.
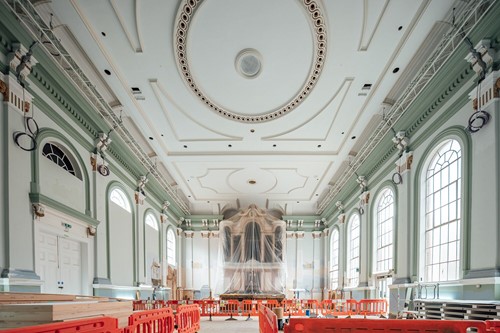
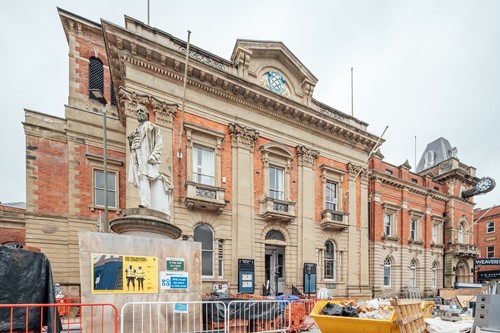
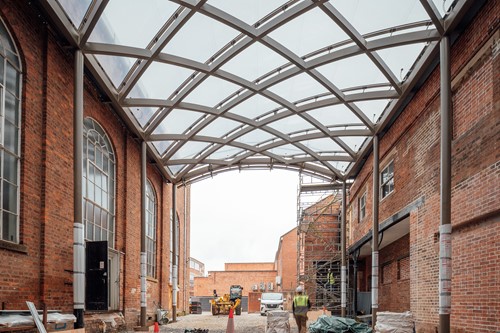
A further gallery of photos as the project gets closer to completion.
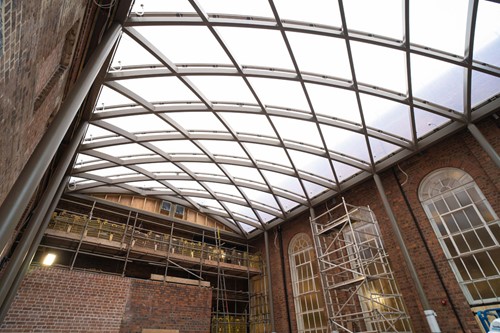
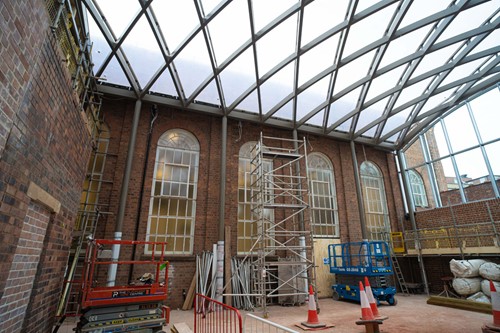
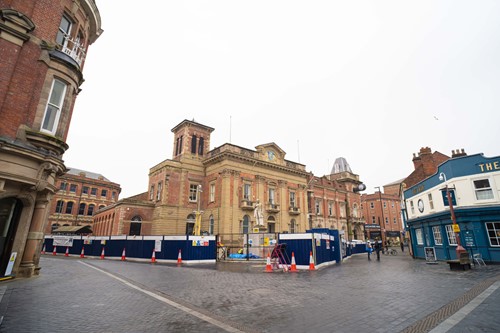
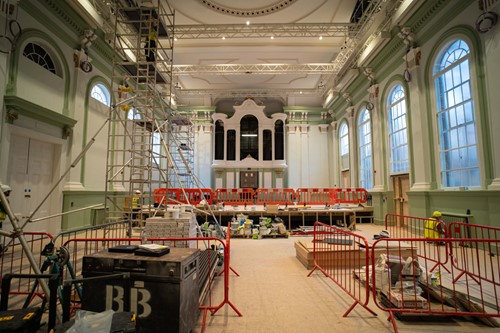
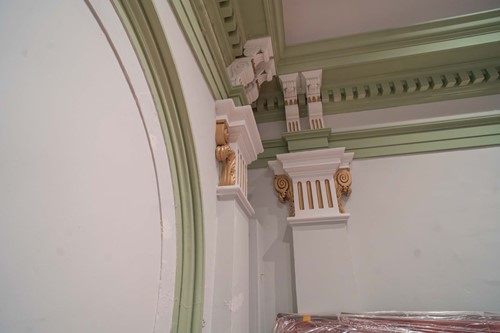
Progress update - September 2025
A gallery of photos as completion is less than two months away. The majority of internal works are now compete.
